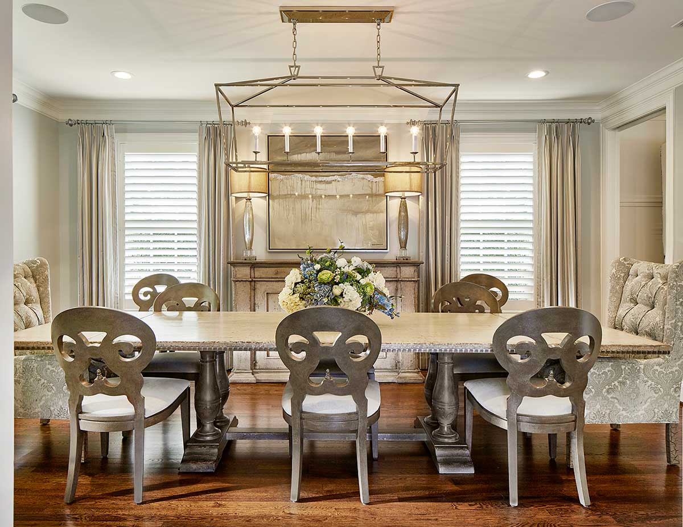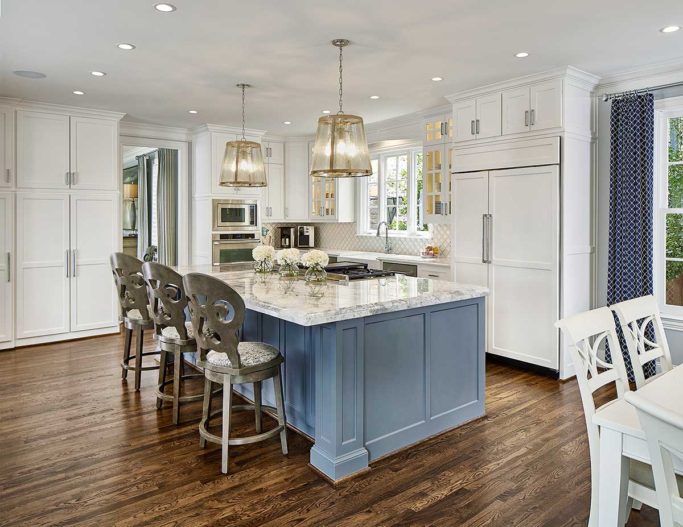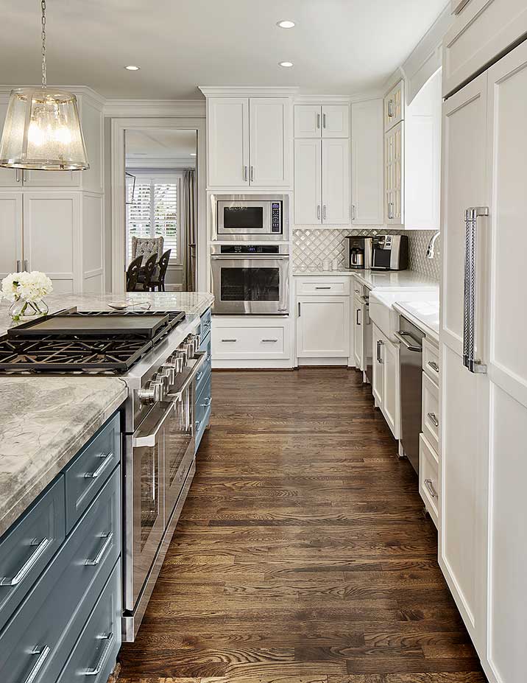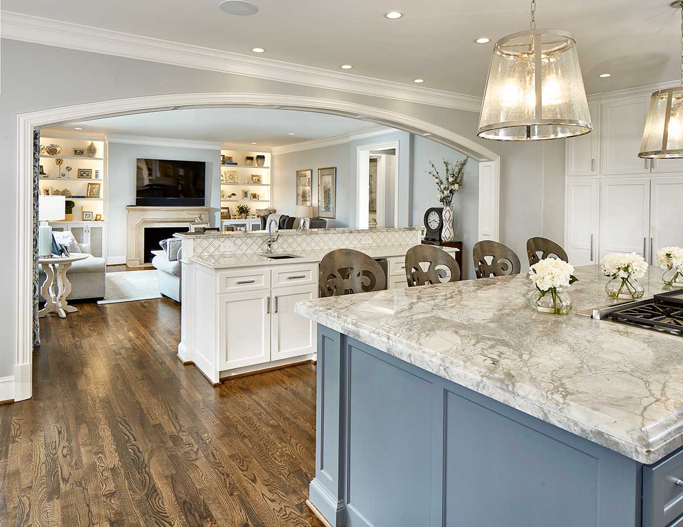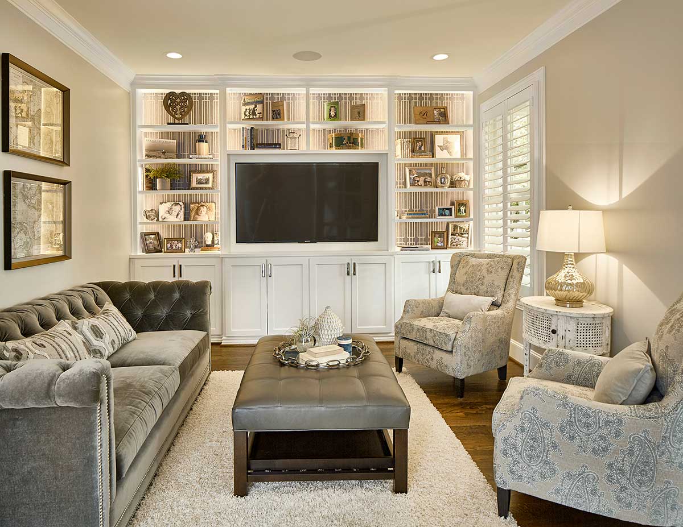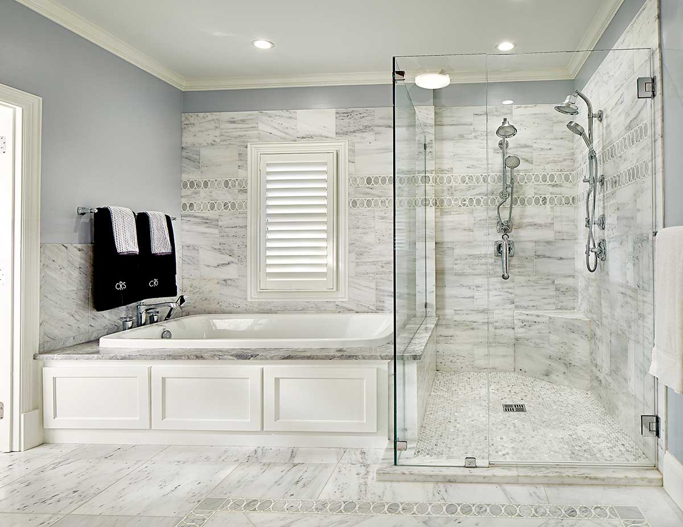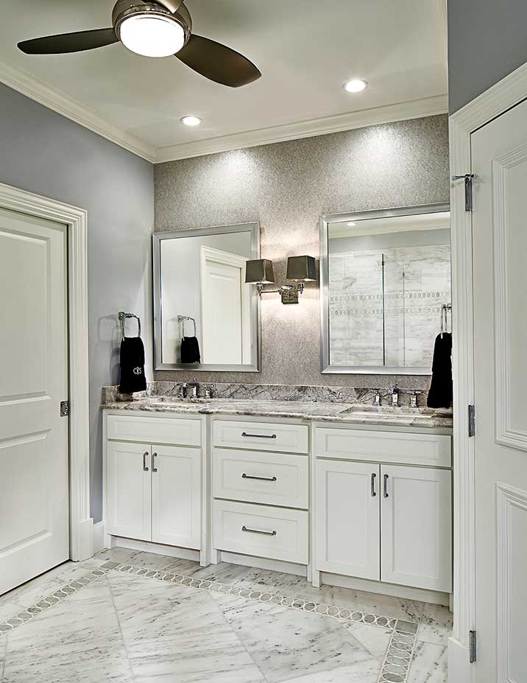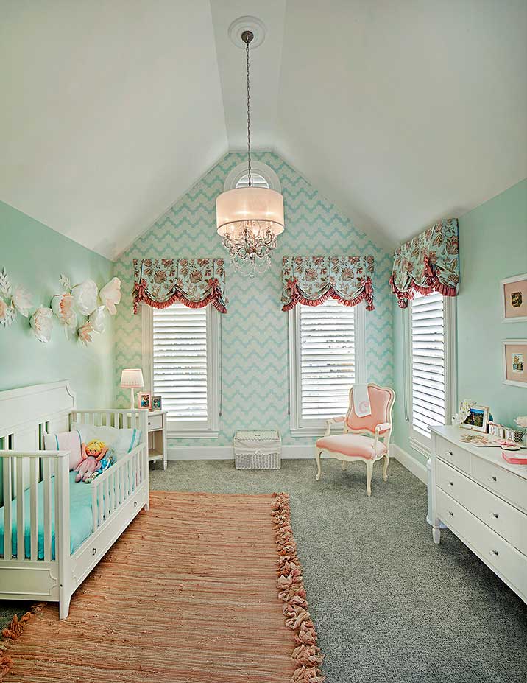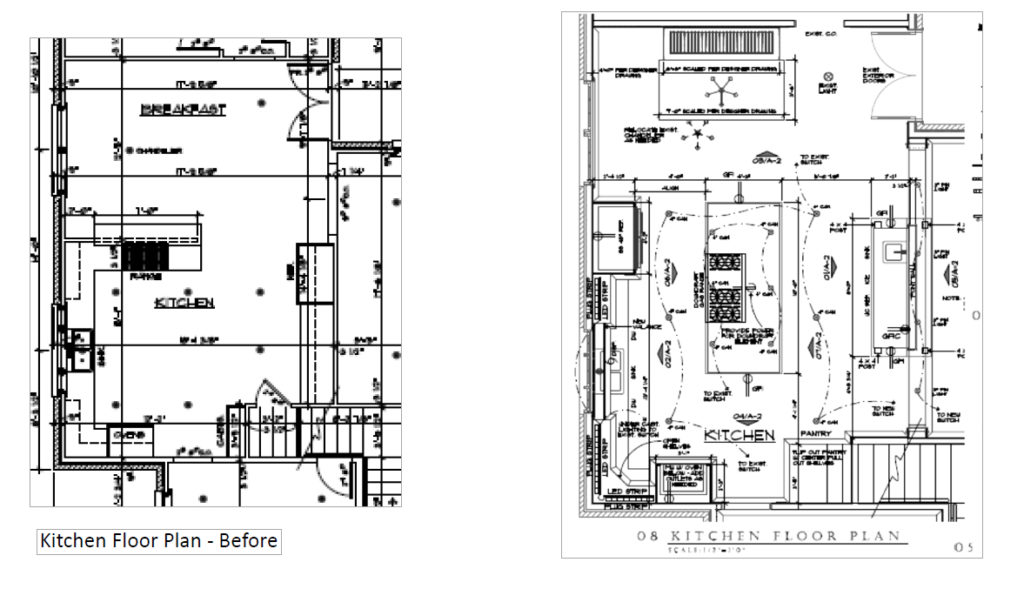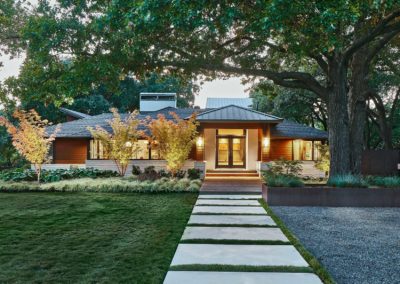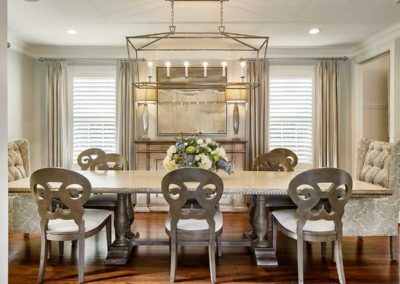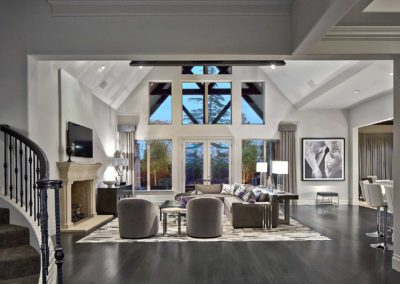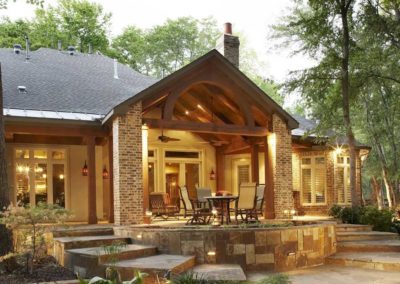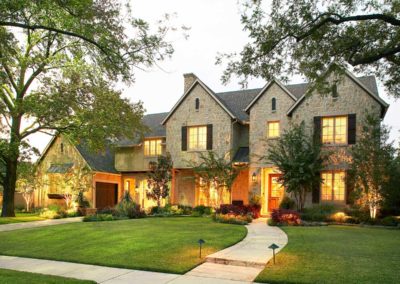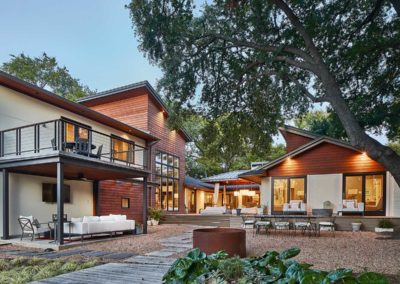Traditional Whole House Remodel in
University Park, Dallas, TX
Homeowner Challenge/Solution
The homeowners’ primary goal for this renovation project was to open the kitchen to the family room, convert the downstairs powder bath to a full bath in order to accommodate their aging parents when they visit and to update the finishes to their tastes. The original kitchen layout was not ideal and needed to be addressed. You had to walk 14’ across the kitchen between the refrigerator and the sink and 16’ between the cooktop and wall ovens. Another thing that was very important to our client was having the ability to cook for his young children with them setting at the island in front of him eagerly watching. The new design addressed all of their issues in a creative and visually stimulating manner.
Our client also wanted the study to double as a guest bedroom so the powder bath needed to be converted into a full bath to accommodate their request. With an oddly positioned wet bar located directly behind the powder bath, it was an easy decision to remove the bar and enlarge the space to accommodate a full bath.
Our clients’ designer had some great ideas, but needed help with creating as-builts, the architectural design and structural engineering, that’s where our design build team fit seamlessly into this renovation project.
The team we assembled was able to work collectively with the designer and client to customize the plan and product selections to fulfill the clients vision for the project. We were absolutely delighted to see the house fully furnished and accessorized so beautifully after our work was completed. The homeowners are extremely pleased with the finished product and commented that there is absolutely nothing they would change about their newly renovated house.
Award Winning Project

2018 NARI Greater Dallas
Contractor of the Year
Residential Interior over $150,000
Project Location
Homeowner Challenge/Solution
Before & After Photos
Kitchen
The traffic flow and original layout of the kitchen simply did not work for our client. They wanted the wall separating the kitchen from the family room open so they could interact with family and better accommodate guests when entertaining. The new design addressed all of our clients needs and vision for the new space. One of the key elements of the project was removing a large portion of a load bearing wall separating the kitchen from the family room. Working with our structural engineer, we were able to address the overhead beam support as well as reinforcing the pier and beam foundation at the new load support points.
Another challenge we faced was replacing the poor quality builder lighting throughout the house with better quality LED fixtures and lamps to improve the quality of light output and reducing energy costs for our client. All the existing recessed can lights were replaced with new LED compatible fixtures and electronic dimmers. Additional recessed lighting was strategically placed to address task lighting over counters and work areas. Under-counter LED strip lighting was added to provide consistent lighting across the kitchen counters.
Another significant challenge was completing the remodel within a relatively short time frame for the scope and complexity of the project. We committed to having the house move in-ready so they could spend Christmas in their new home. We successfully met the deadline and are happy to report that they were able to enjoy the Holidays in their new space!

Kitchen BEFORE

Kitchen BEFORE

Kitchen BEFORE

Kitchen After

Kitchen After

Kitchen After
Kitchen Project Details
- Island top: Super White Quartz
- Countertops: Cambria Ella
- Wall Paint: Sherwin Williams, SW7662
- Cabinet Paint: Sherwin Williams, SW7757
- Island Paint: Sherwin Williams, SW7074
- Sink: Kohler Whitehaven 36” Single Basin Undermount, Enameled Cast Iron
- Faucet: Kohler Artifacts Pullout Spray with ProMotion, MasterClean Technology
- Range: Dacor 48” with 6 burners
- Wall Oven: Dacor with convection
- Refrigerator: Subzero 48”
- Dishwasher: Dacor
Powder Bath Conversion
The wall separating the powder bath from a wet bar was removed at the doorways to the bar into the study and family rooms were closed to accommodate a full bath. A low-barrier shower entry was used and blocking was installed in the walls for future grab bars if needed to address future mobility issues of aging parents.

Powder Room BEFORE
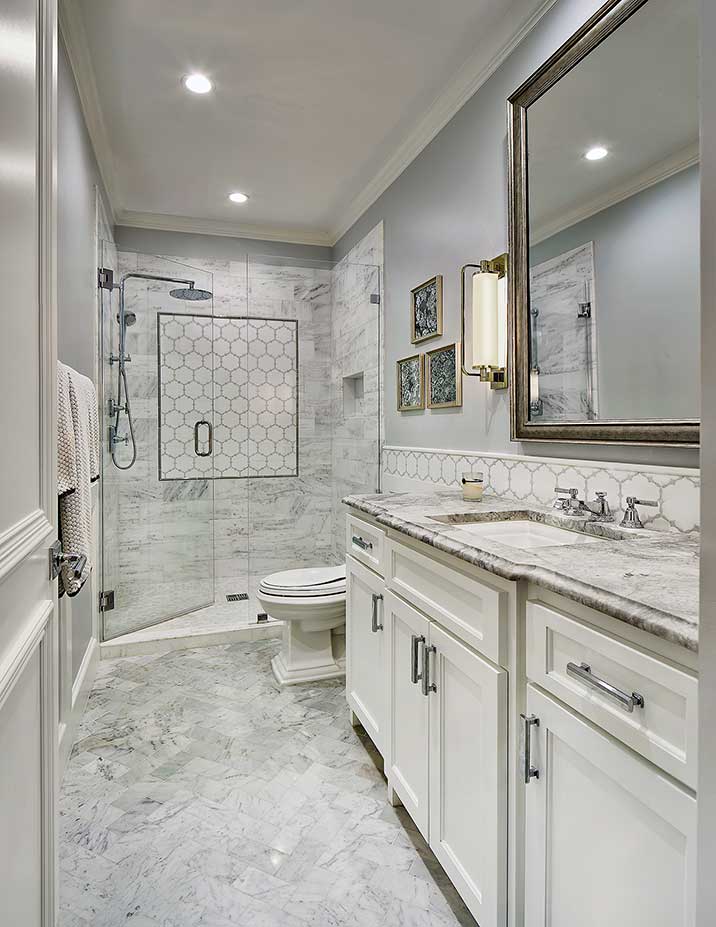
Powder Room After
Powder Bath Details
- Countertop: Cambria Ella
- Floor Tile:Thasos White Honed
- Shower Floor: Hexagonal Carrara
- Honed White Carrara Marble
- Shower Walls: Thasos White
- Shower Floor: Hexagonal Carrara
- Accent Tile: Metropole – Istanbul Petite Cold – Celeste Blue
- Grohe Rainshower Rustic MultiFunction
Study/Guest Bedroom
There were no bedrooms on the first floor and our clients wanted to provide a guest suite on the first level for their aging parents when visiting. They also wanted to maintain a study that could be used as a home office adjacent to the main entry foyer. The solution was to have the study double as the guest bedroom and convert the powder bath to a full bath.
French doors were added to the original cased opening to keep the children out when mom or dad are working from home. Drapery panels were added to the interior side of the room that can be closed for privacy when used as a bedroom. A sleeper sofa was the perfect design solution when the space is used as a guest bedroom. The doorway to the wet bar was closed off and the bar cabinets were removed to become part of the full bath.
New painted cabinets were added with wallpaper backs and LED lighting. The TV was incorporated into the cabinets to maintain the clean lines of the space.
Study/Guest Bedroom Details
- Wallpaper at Book Case: York/Pattern CN2142/Terrace

Study/Guest Room BEFORE

Study/Guest Room After
Master Bath
The original shower was relatively small compared to the overall size of the bathroom and our client wanted a two-person shower with separate controls. We were able to enlarge the shower by 18” to accommodate their request without compromise to the floor space or traffic flow. The wall to wall Carrara White marble in the shower continues behind the tub for visual continuity and function in wet areas. The floor tile was honed vs polished to address safety concerns with slippery wet surfaces.
New vanity cabinets with full-extension drawer guides and soft close hinges ensure full access to drawers and prevent slamming door noises. A decorative wall sconce separating the framed mirrors help visually delineate his and her lavatories.
The twin doors to the closet that opened directly in front of the vanity were replaced with a pocket door to clean up the vanity area and improve traffic flow.
Master Bath Details
- Tub Deck: Super White
- Floor Tile: Honed Bianco Carrara
- Tub Wall: Honed Bianco Carrara
- Floor Accent Border & Shower: Divinity Europa – White
- Wallpaper: York/Pattern CN2112/Nova
- Sink: Kohler Memoirs Undermount – White
- Faucet: Kohler Margaux double handle
- Bathtub: Kohler Underscore Collection 72” Drop in Acrylic with Lumbar Support – White

Master Bathroom BEFORE

Master Bathroom BEFORE

Master Bathroom AFTER

Master Bathroom AFTER
Dining Room Details
- Wall Paint: Sherwin Williams, SW7662

Dining Room BEFORE

Dining Room After
Girl’s Room Details
- Wallpaper: York Waverly, WK6954
- Wall Paint: Sherwin Williams, SW6462
- Carpet: Kashmere Treasured Heirloom, Iron Frost

Nursery BEFORE


