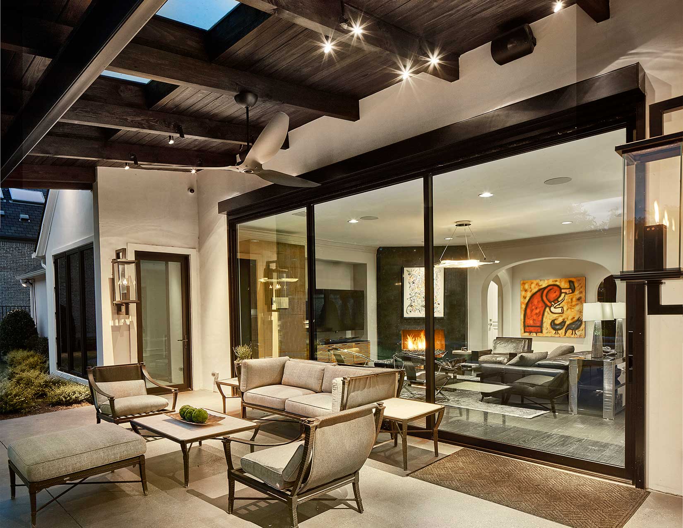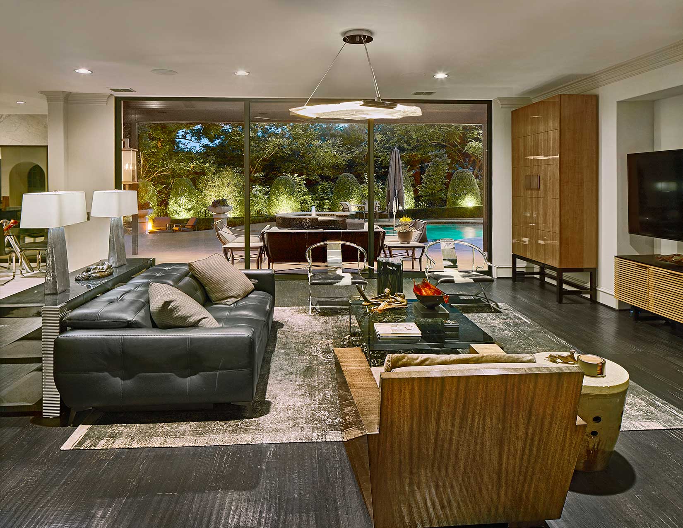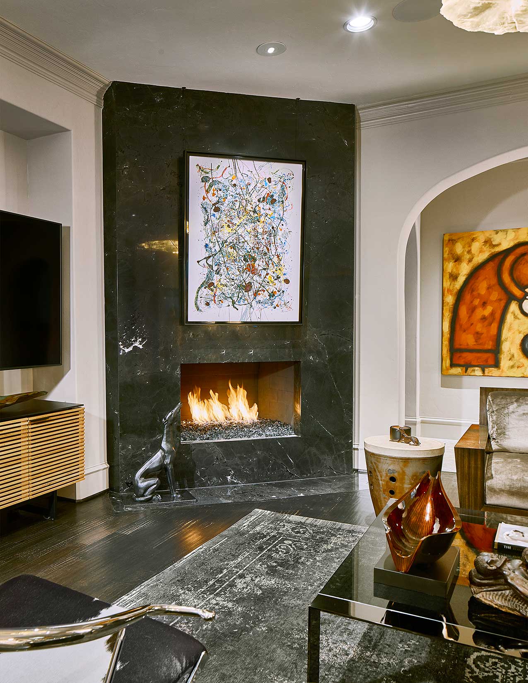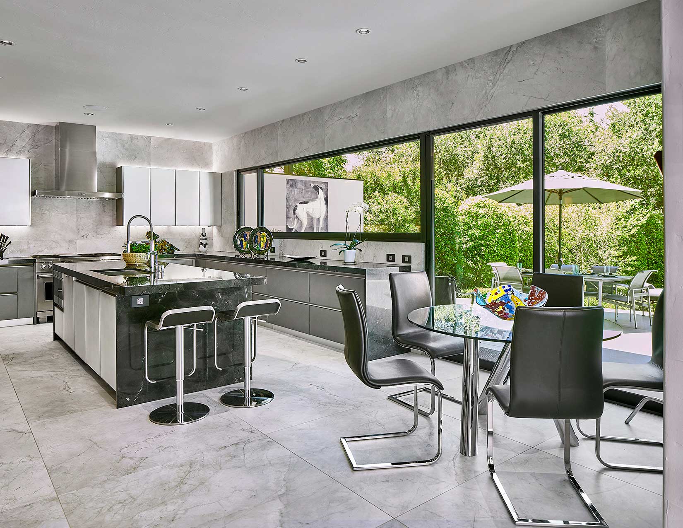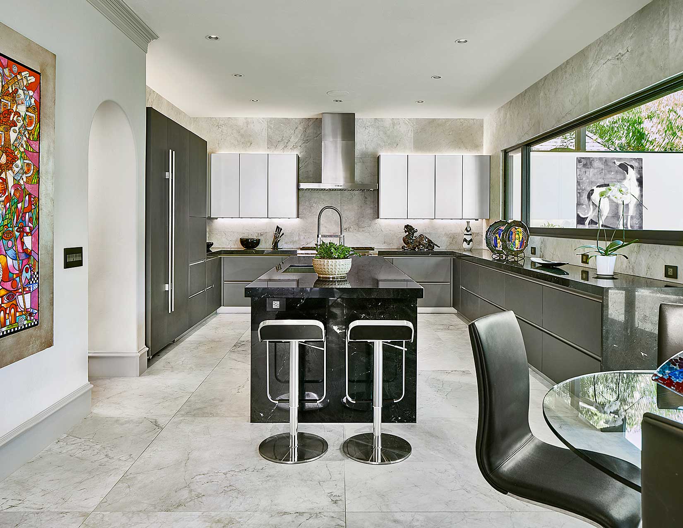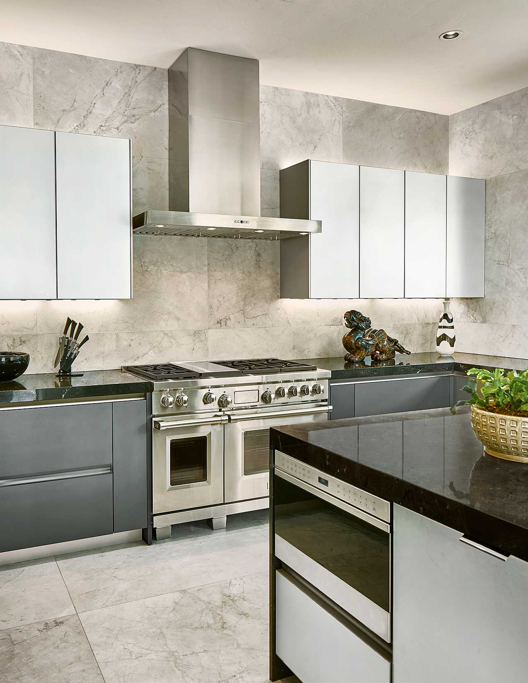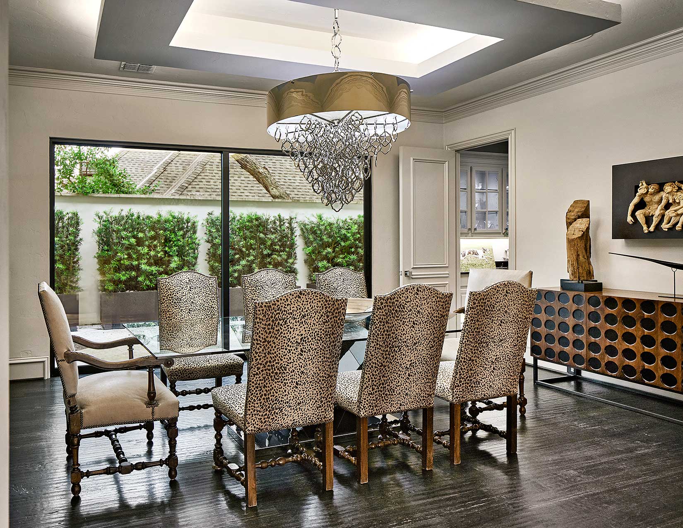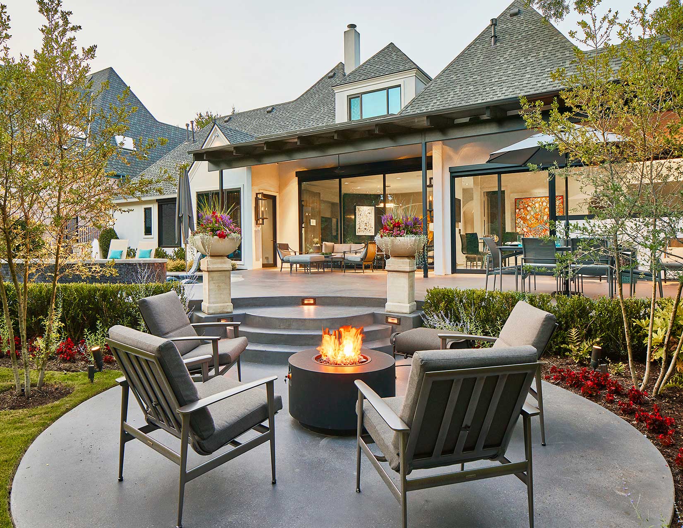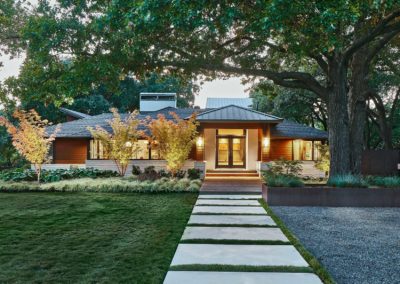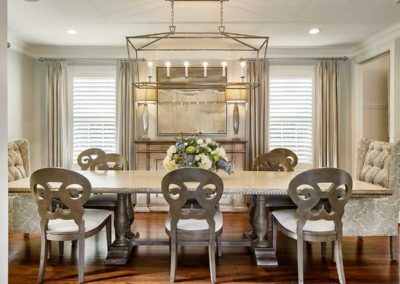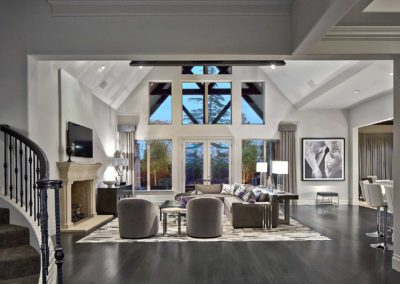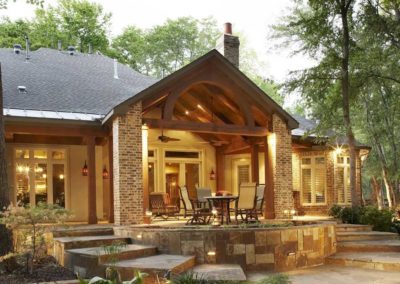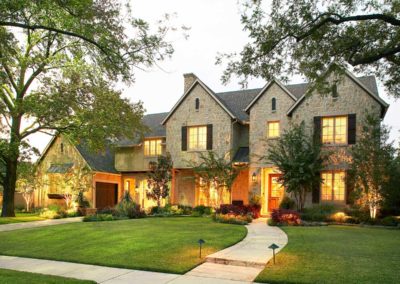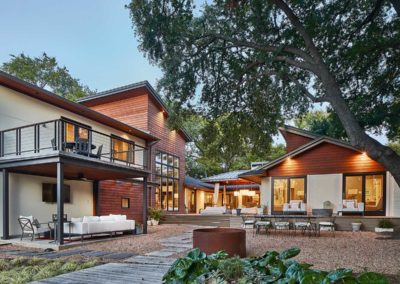Contemporary Whole House Remodel in
Preston Hollow, Dallas, TX
Homeowner Challenge
Our well-traveled client purchased this house in a very desirable gated community with a gorgeous backyard with views of the wooded creek behind. The house was beautifully done, but was far too traditional for our clients personal tastes. As an avid collector of modern art & furnishings, our client wanted to transform the interiors and back yard to a contemporary aesthetic that matched his preferences and lifestyle.
Design-Build Solution
We partnered with local Dallas Architect Fred Meyer of studioMeyer – architects and interior designer Joanie Wyll & Associates, Inc. to redesign the kitchen, living, dining, master bedroom to better reflect our clients penchant for contemporary design. With such a beautiful rear yard, the design team wanted to maximize the views and blur the line between the interior and exterior spaces. Traditional French doors were replaced with floor to ceiling patio sliders by Western Windows & Doors. A structural engineer was engaged to design the massive support beams required to open the spans wall to wall in the living, kitchen and dining rooms.
Kitchen
The kitchen was reconfigured and replaced with contemporary cabinets, floor to ceiling large format tiles, stone countertops with mitered drop edges and waterfall ends. Professional grade Wolf & SubZero appliances were incorporated into the kitchen design for a client that frequently cooks and entertains family & friends. Architectural lighting with LeGrand electrical devices were installed to ensure proper task, art and general room lighting.
Living Room
The traditional living room fireplace was rebuilt to create a modern horizontal firebox with floor to ceiling stone slabs. Existing hardwood floors were refinished with an ebony stain.
Landscape Design
The entire back yard was transformed by landscape designer/installer Mike Munsterman, with Outside Gardens and a complete pool makeover by Brian Prince with Advance Pools. The existing covered patio was demolished and replaced with a new taller structure that extends to the end of the house where a new outdoor grill center is located. A stucco clad privacy wall with a hand painted tile mosaic of our clients greyhound serves as a perfect backdrop to the grill center. A pass-thru window was incorporated into the design for convenience between the kitchen and grill station. Industrial steel structure, exposed wood roof framing, custom built skylight, standing seam metal roof, half round gutters, architectural lighting, automatic roll screens and Big Ass ceiling fan complete the ensemble. The existing pebble tech pool deck was replaced with a modern architectural concrete with a special ground and dyed finish. The pool was retrofitted by adding a tanning ledge, replastered and glass mosaic tiles to give it a modern look. A firepit was added and the entire landscape received a makeover.
Private Courtyard
The private courtyard located directly outside the dining room was renovated and the traditional french doors were replaced with the modern Western Windows patio sliders. Low voltage landscape lighting was added to softly illuminate the exterior spaces in the evenings.
Project Details
- Ornare Kitchen Cabinets with back painted glass doors and drawer fronts
- Kitchen Island & Perimeter: Negresco Polished Quartzite
- Kitchen Floors: Calacatta Honed Marble
- Urban Edge Single Bowl Stainless Steel Sink
- Subzero refrigerator
- Wolf 48” Dual Fuel range with 6 burners & Griddle
- Wolf microwave
- Asko Dishwasher
- Best Range Hood
- Designer Series Mediterranean Blue pool plaster
- Bisazza Blends Pool Tile in a ‘New Iside’ color
- Lynx Outdoor Grill
- “Big Ass” Outdoor Fan
- Western Windows and Door Units
Project Location
Dramatic Whole House Transformations
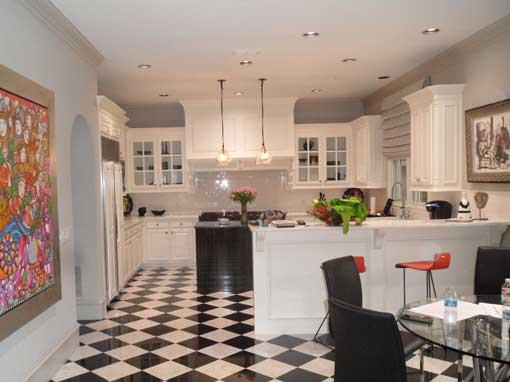
Kitchen BEFORE
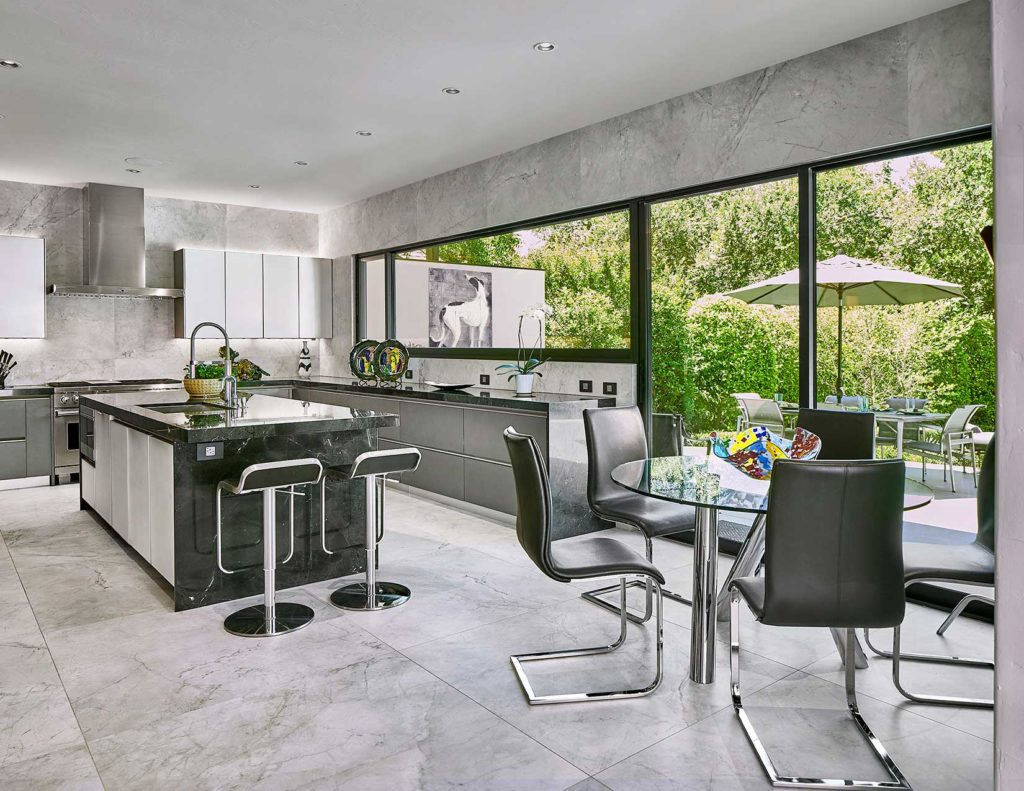
Kitchen After
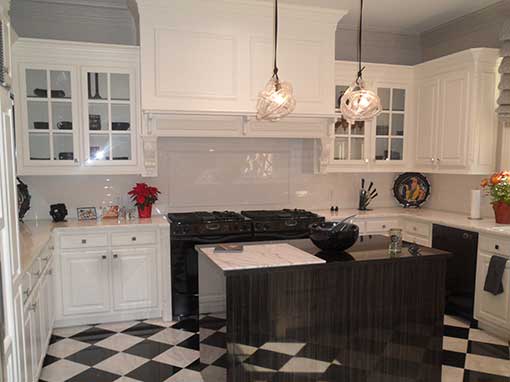
Kitchen BEFORE
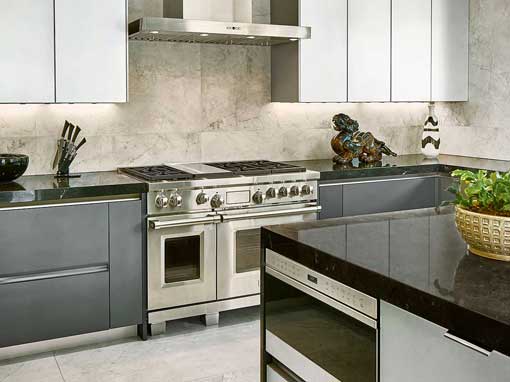
Kitchen After
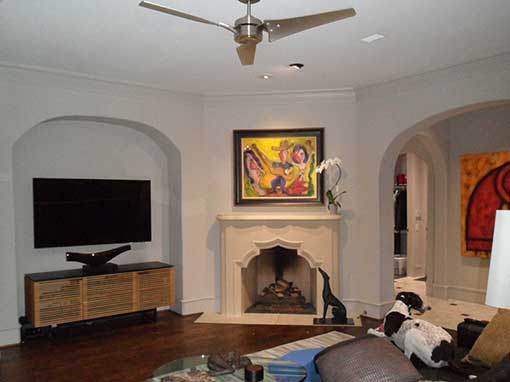
Living Room BEFORE
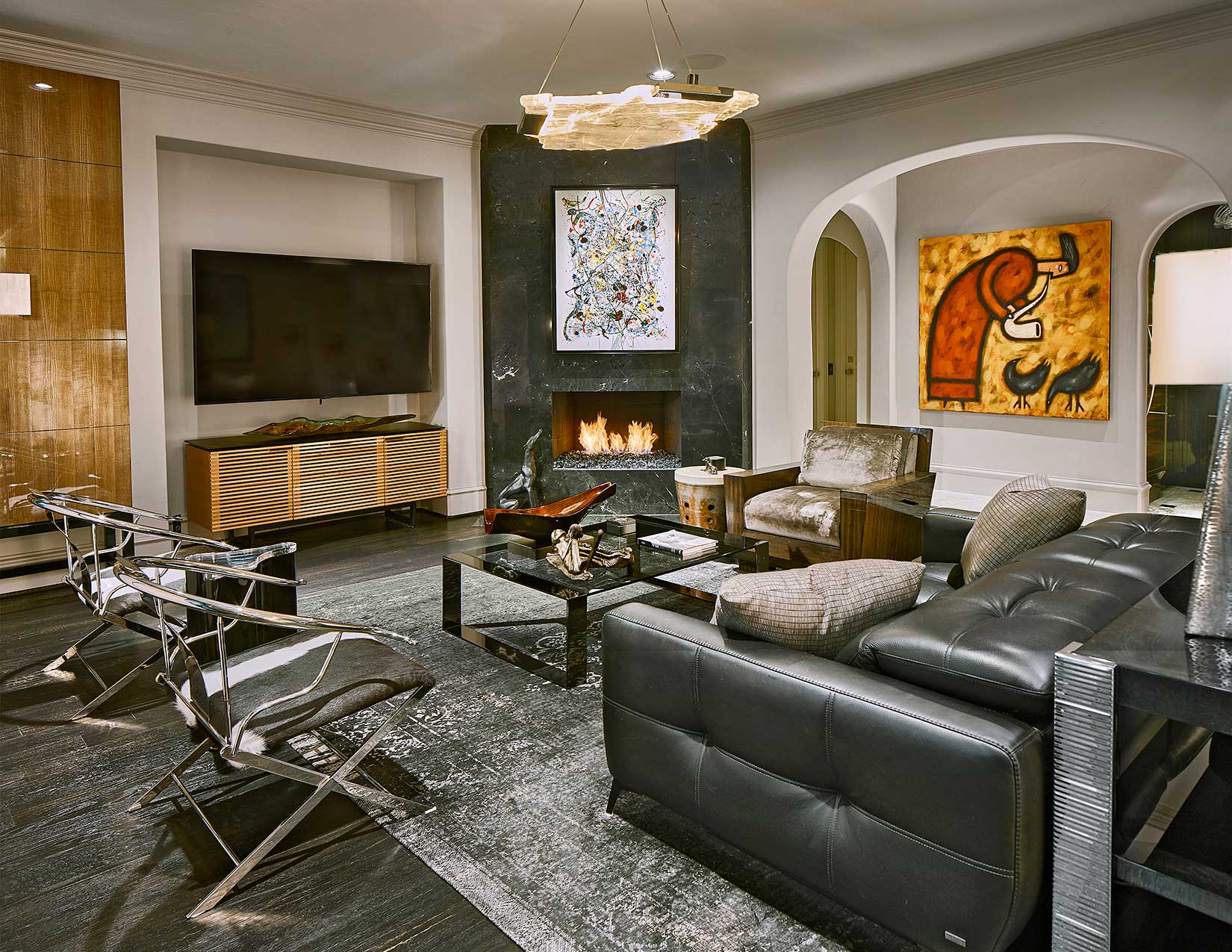
Living Room After
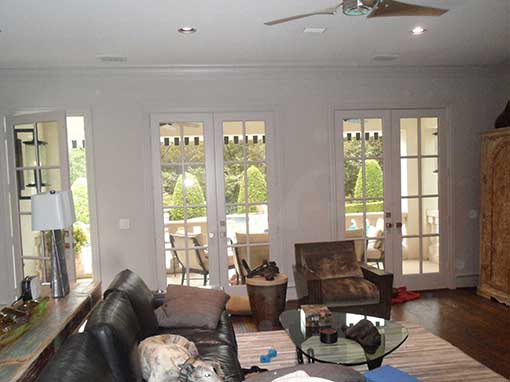
Living Room BEFORE
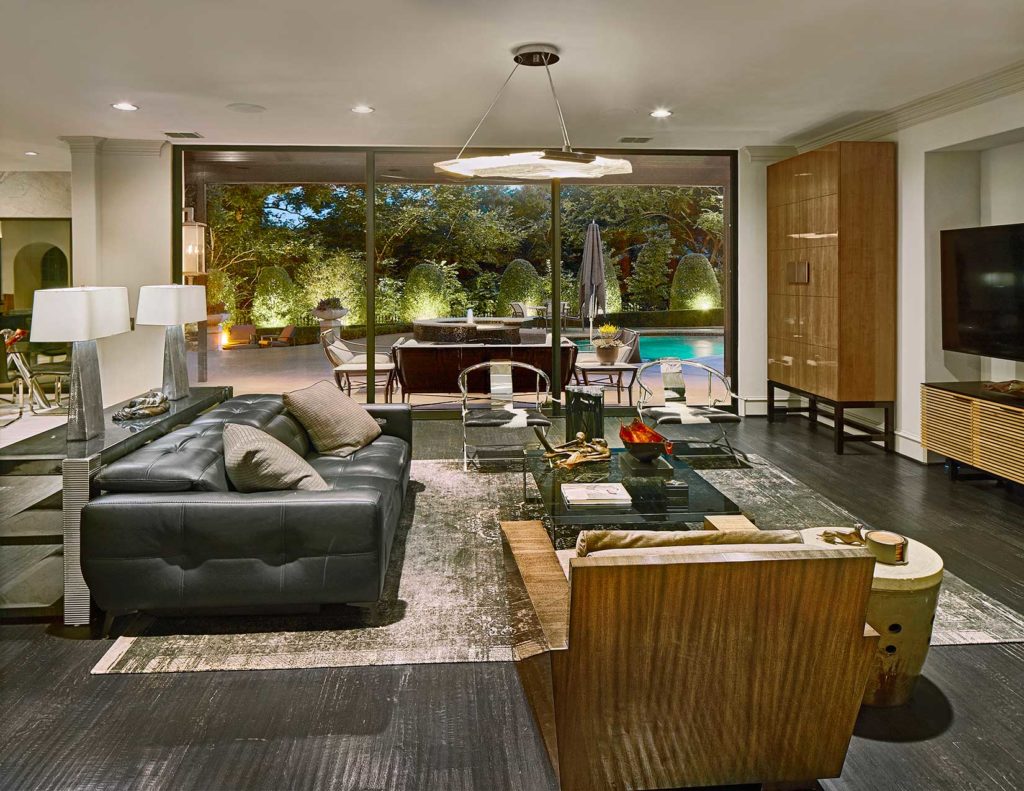
Living Room After
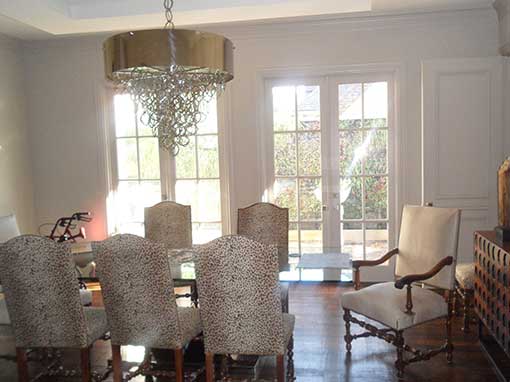
Dining Room BEFORE
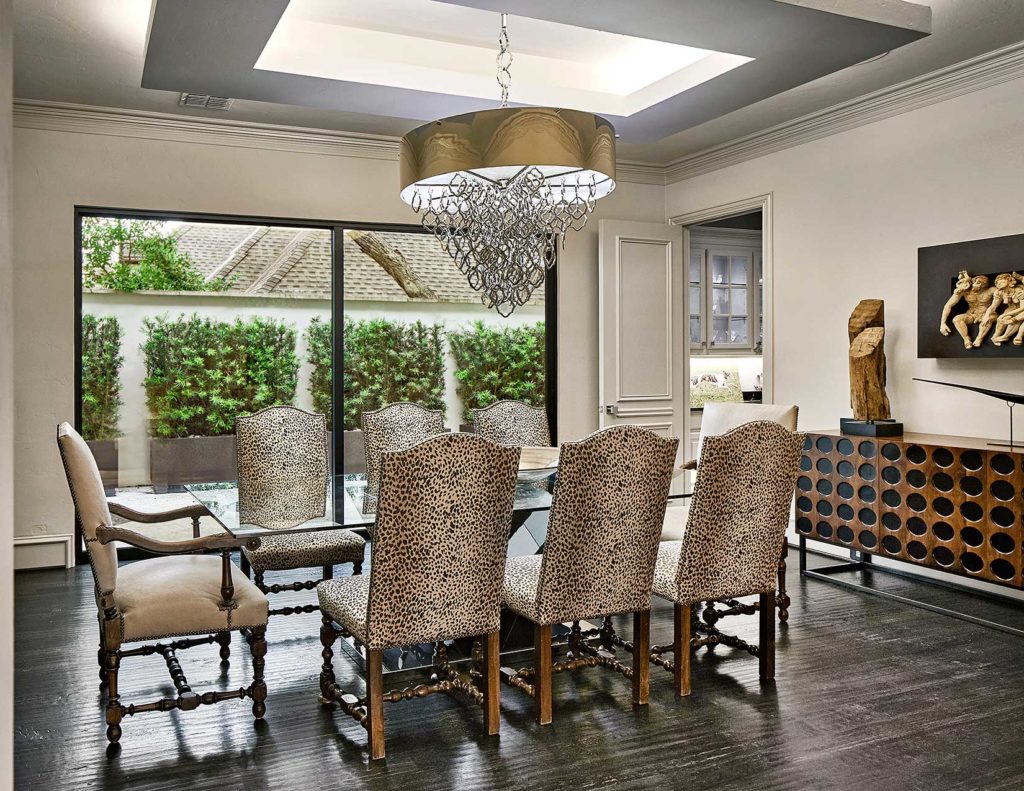
Dining Room After
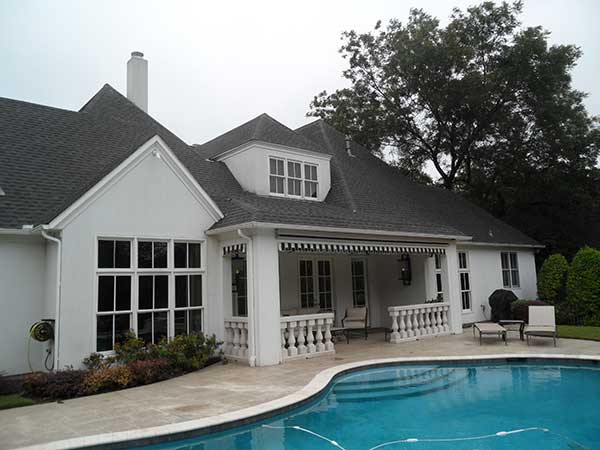
Rear Elevation BEFORE
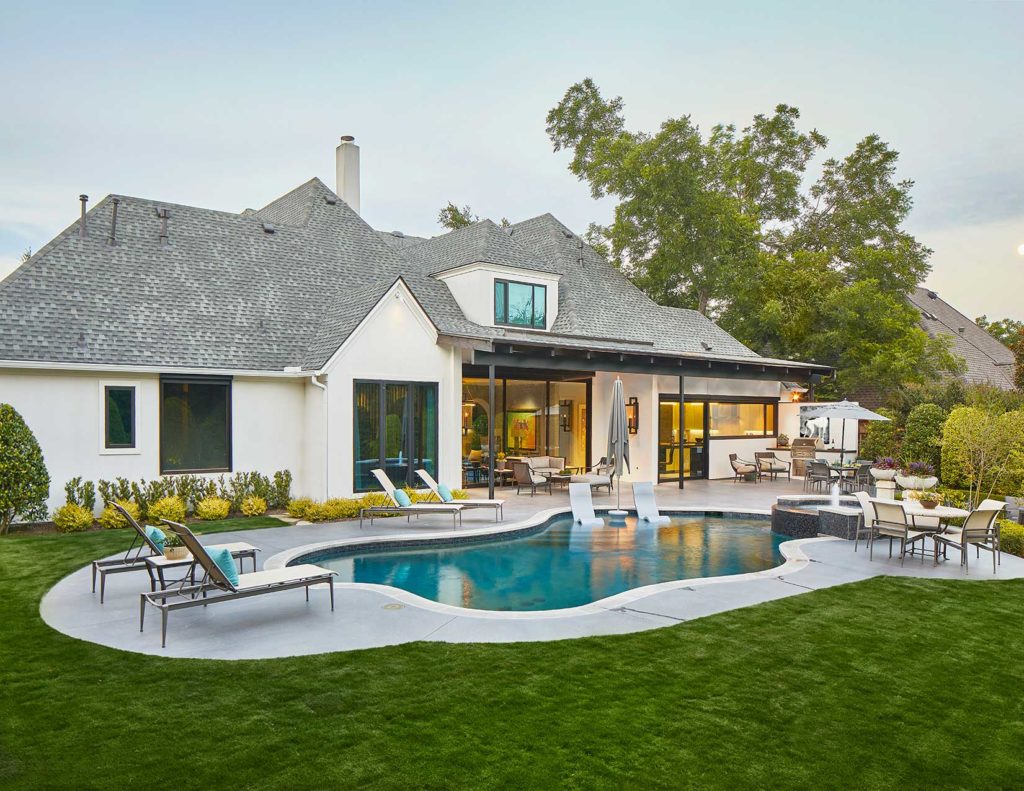
Rear Elevation After
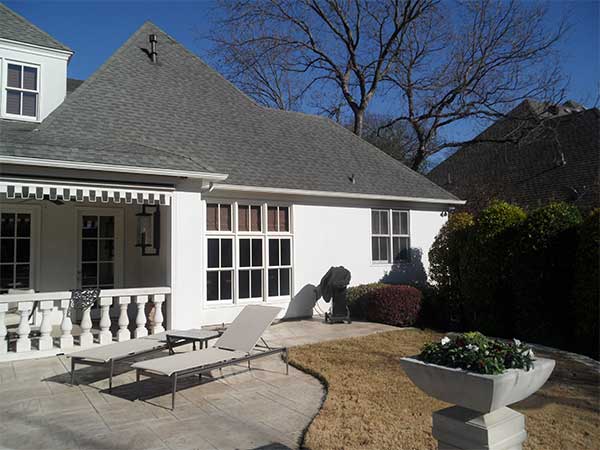
Exterior Patio BEFORE
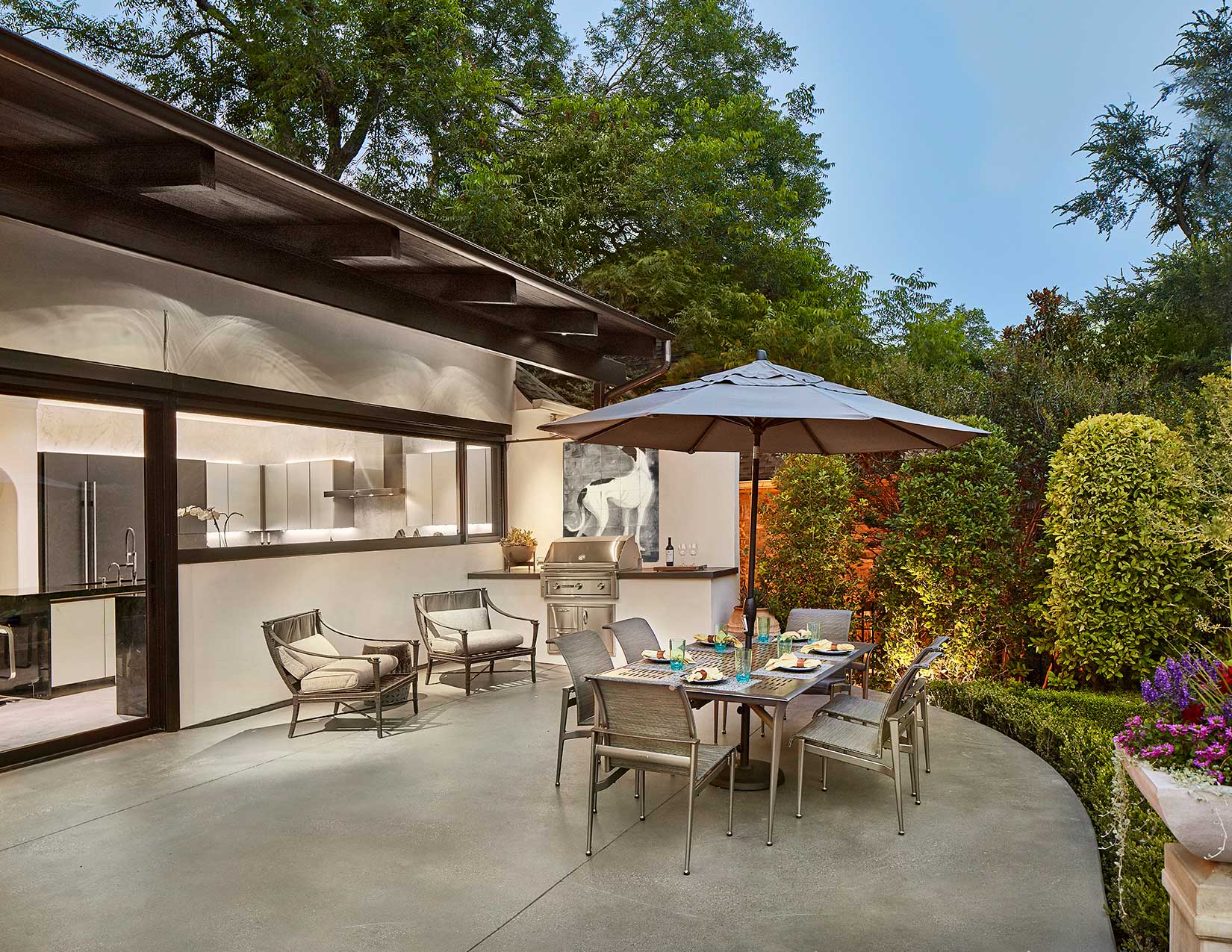
Exterior Patio After
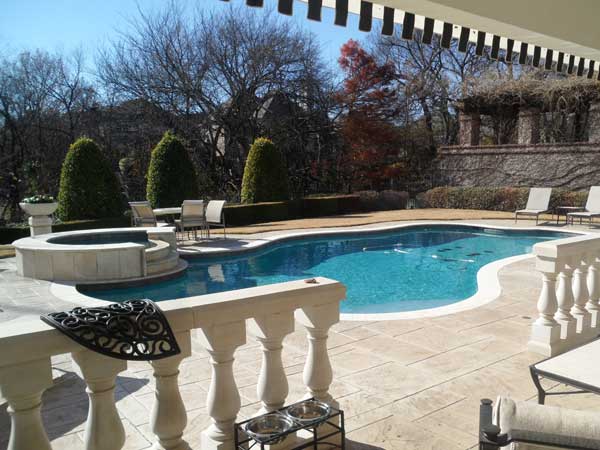
Exterior BEFORE
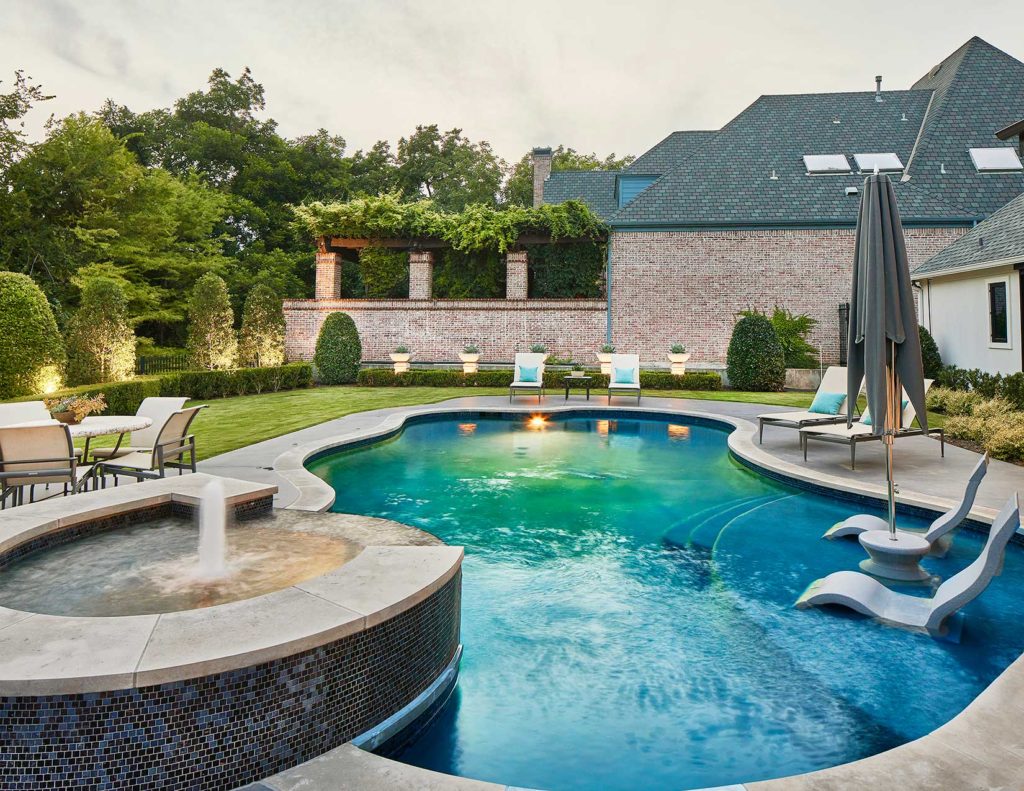
Exterior After
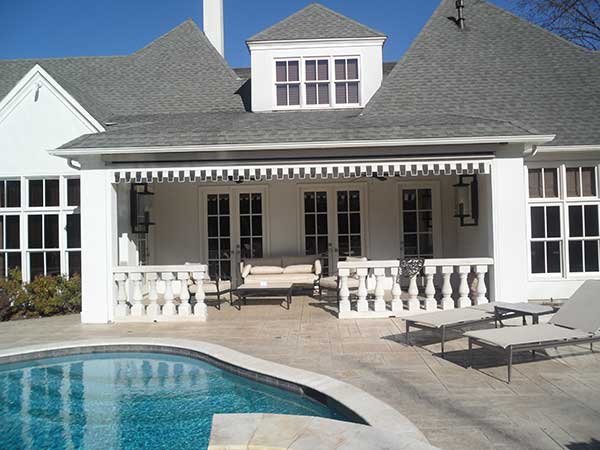
Exterior Patio BEFORE
