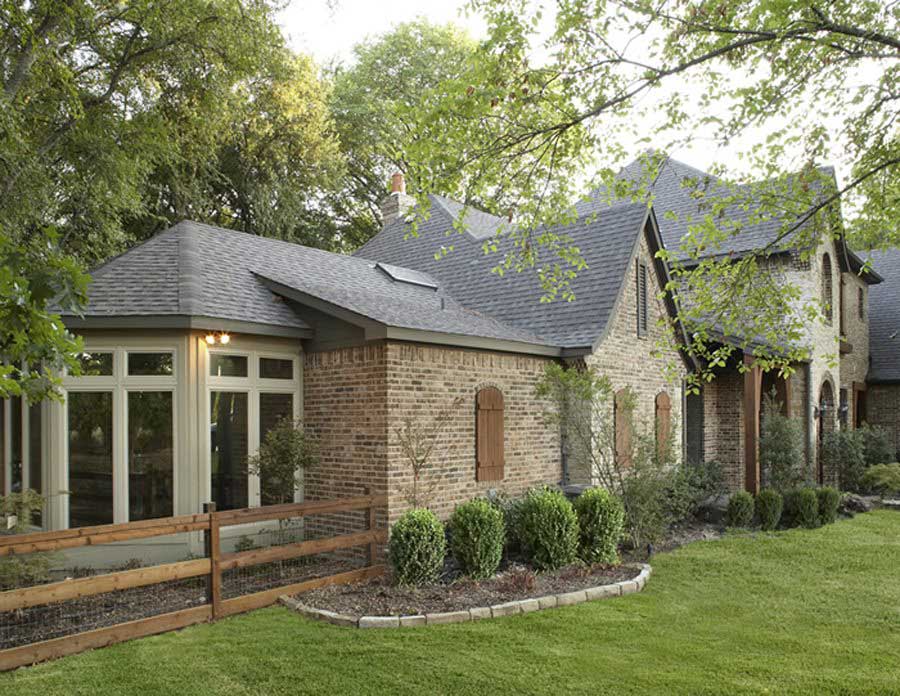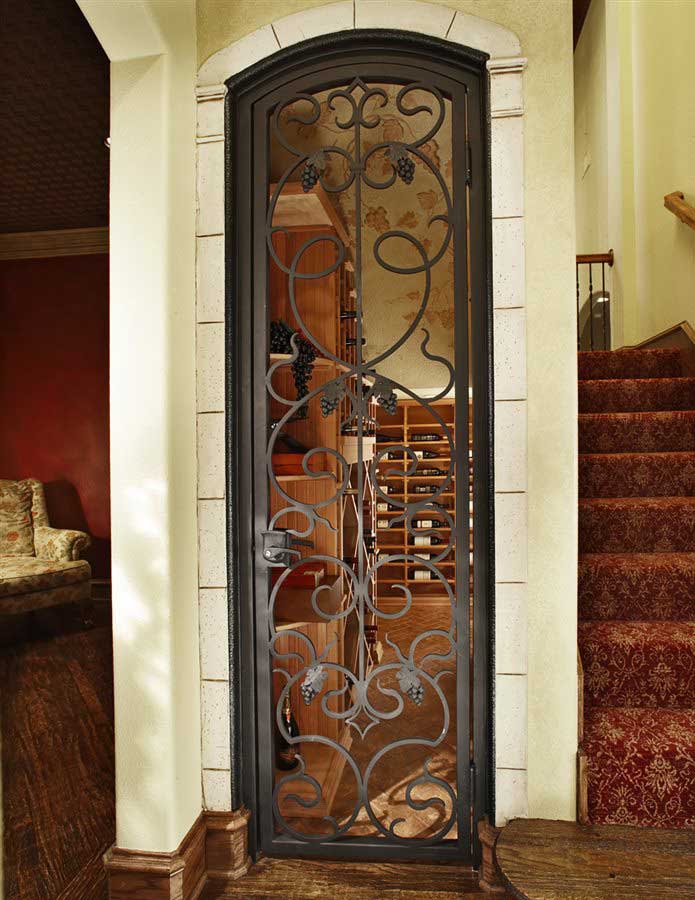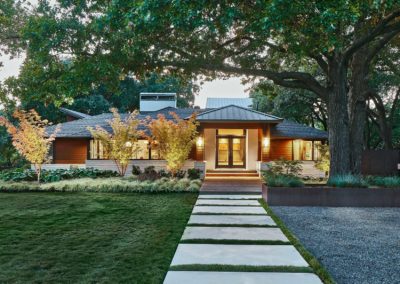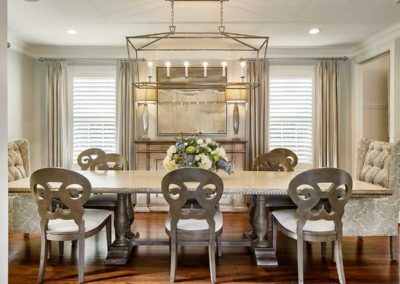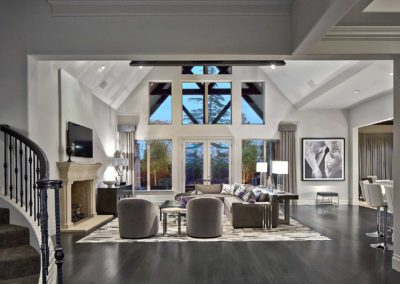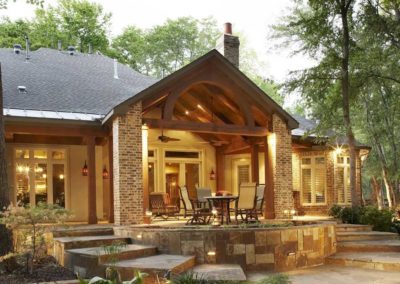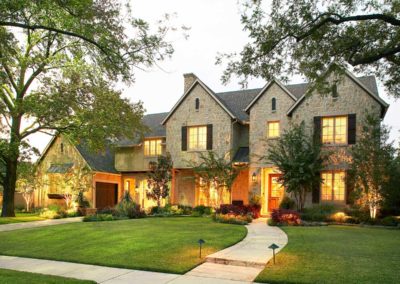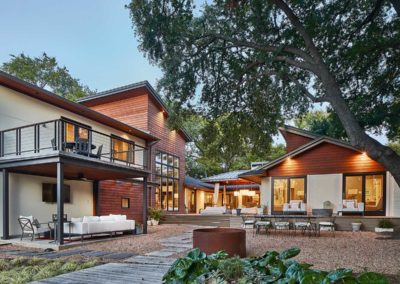Traditional Home Addition in Lucas, Texas
The homeowners in this beautiful Lucas home hired Capital Renovations Group to design and build an exercise room home addition onto the end of their home, as well as remodel the entire interior and build an outdoor living area.
The room addition was designed with a full set of wall-length windows in an octagon-shaped design letting in plenty of natural light. We also remodeled their master bathroom and walk-in closet, updated the staircase and stairwell and designed a beautiful ornate wine cellar under the stairs.
Project Details:
Exterior materials and finishes were carefully matched with the original house. Heavy timbers, brick, stone, stucco and standing seam metal roof were all incorporated into the design. High performance JELD-WEN vinyl casement and picture windows were used to provide maximum views to the beautiful wooded lot and landscape.
Master bath finishes including vein cut silver travertine tiles, Oceanside glass mosaic accent walls, furniture style custom cabinets with walnut inlays, designer plumbing fixtures & hardware & architectural lighting were among the finishes used in the space.
Master closet featured a custom designed cabinet system provided by California Closets.
Exercise room features scored and sealed concrete floors with rubber exercise mats and all the equipment a family needs for a home gym.
Before & After Photos
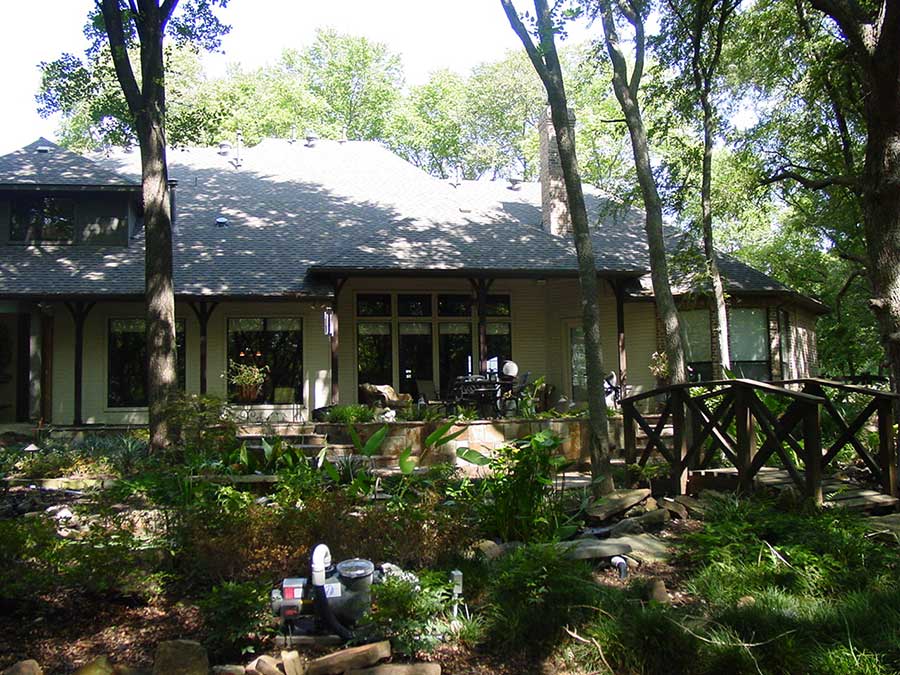
Rear Elevation BEFORE
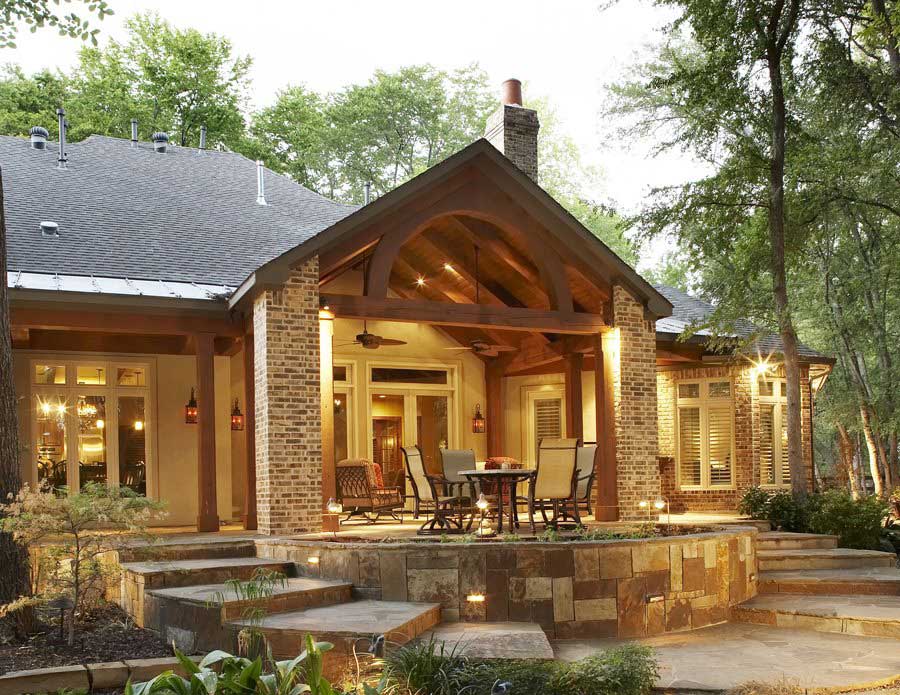
Rear Elevation After
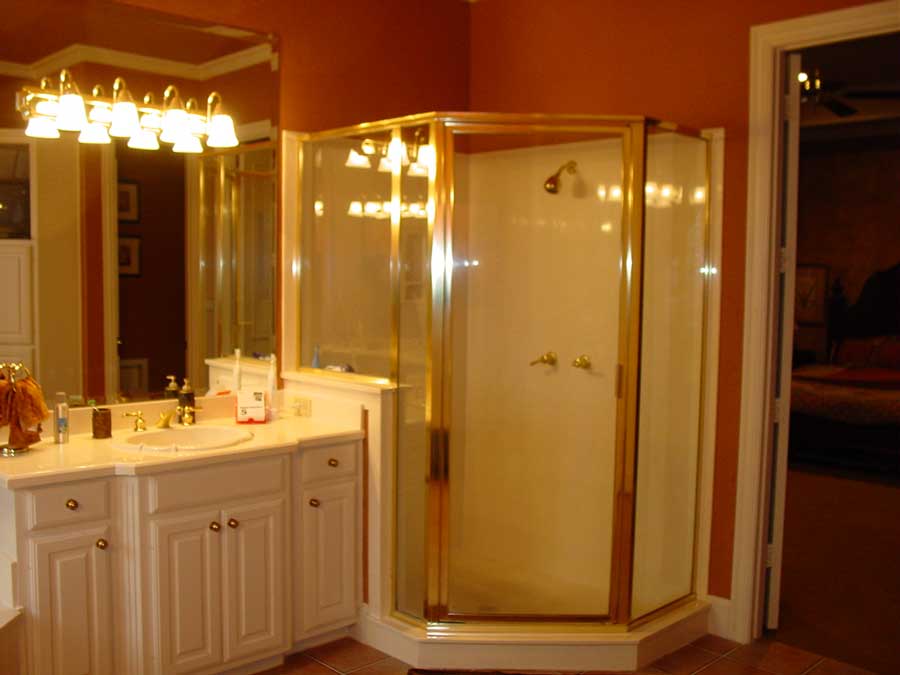
Bathroom BEFORE
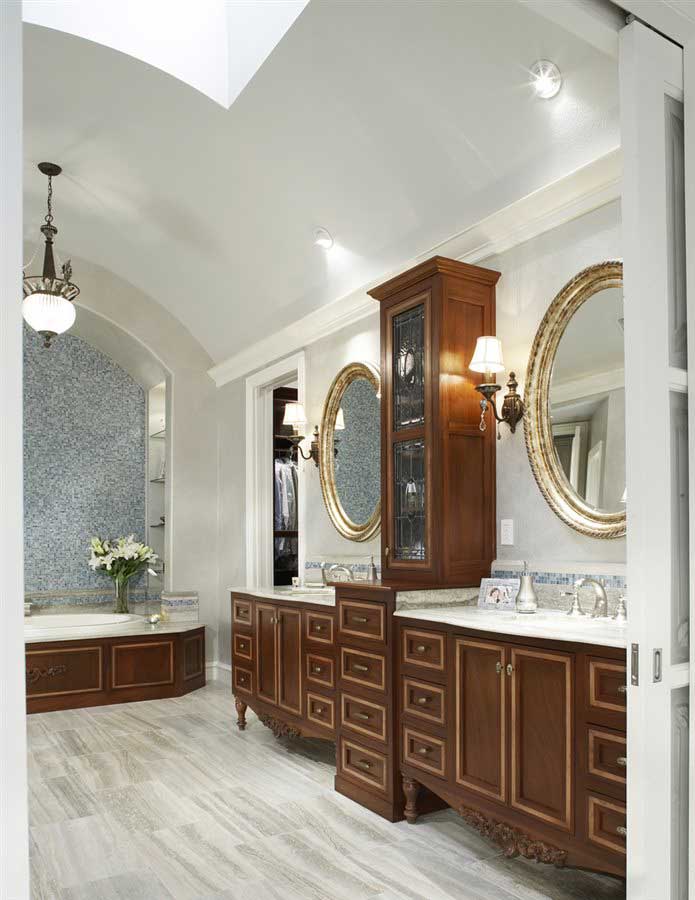
Bathroom After
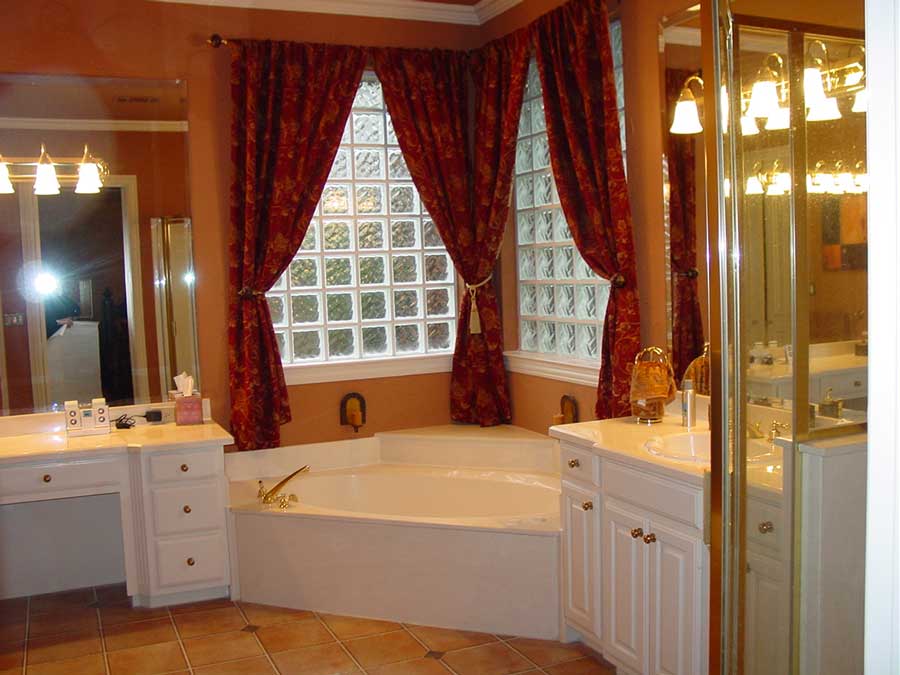
Bathroom BEFORE
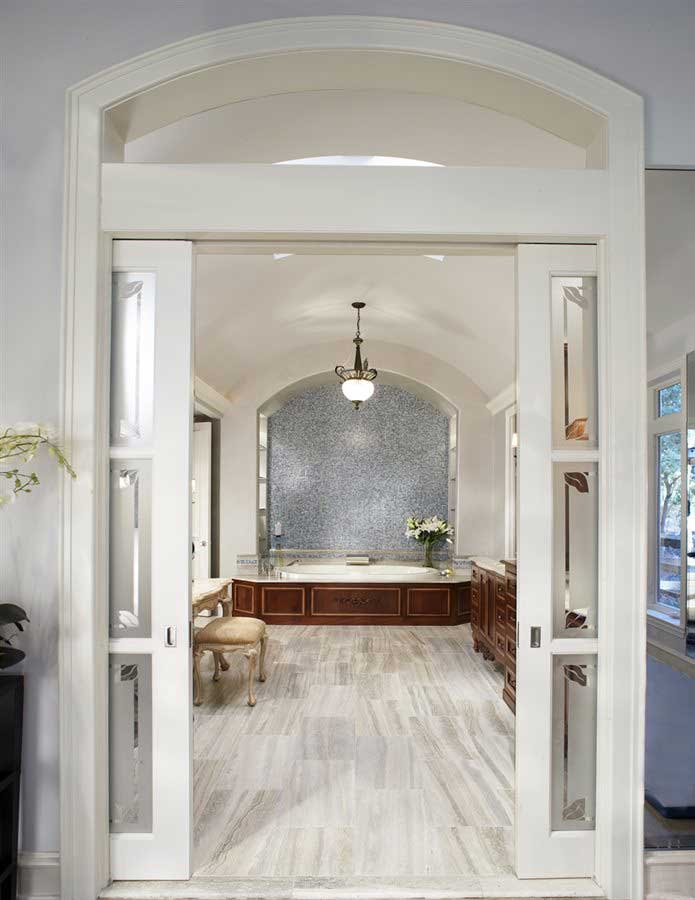
Bathroom After
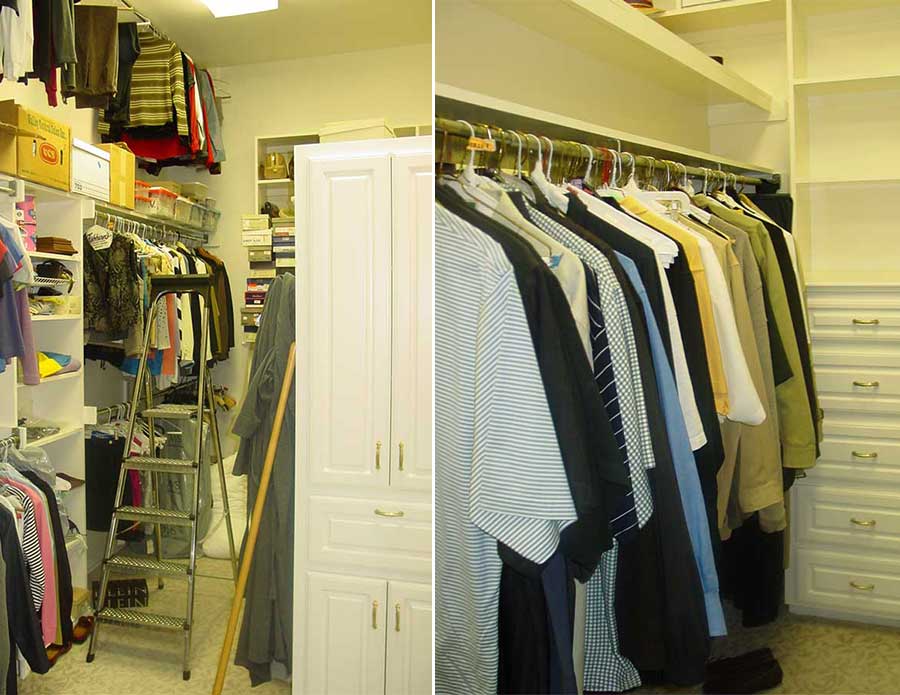
Closet BEFORE
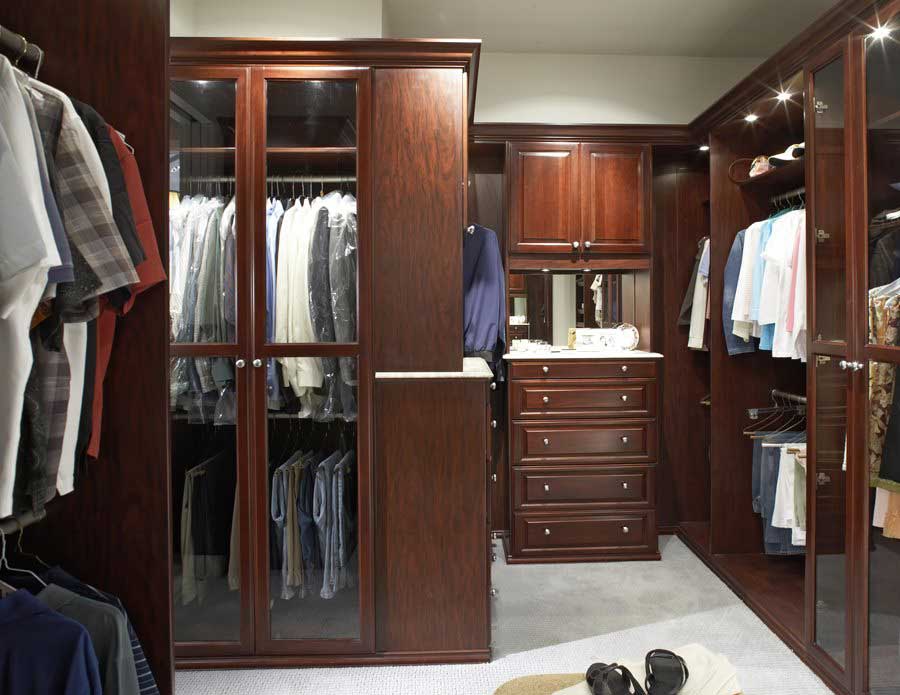
Closet After
Wait There’s More!
Explore this homeowner’s Outdoor Living Space, also provided by Capital Renovations Group.

