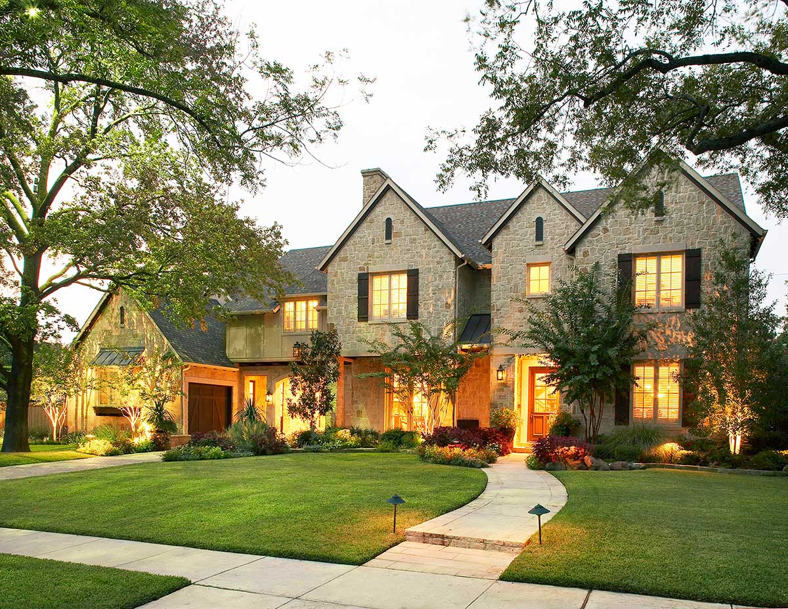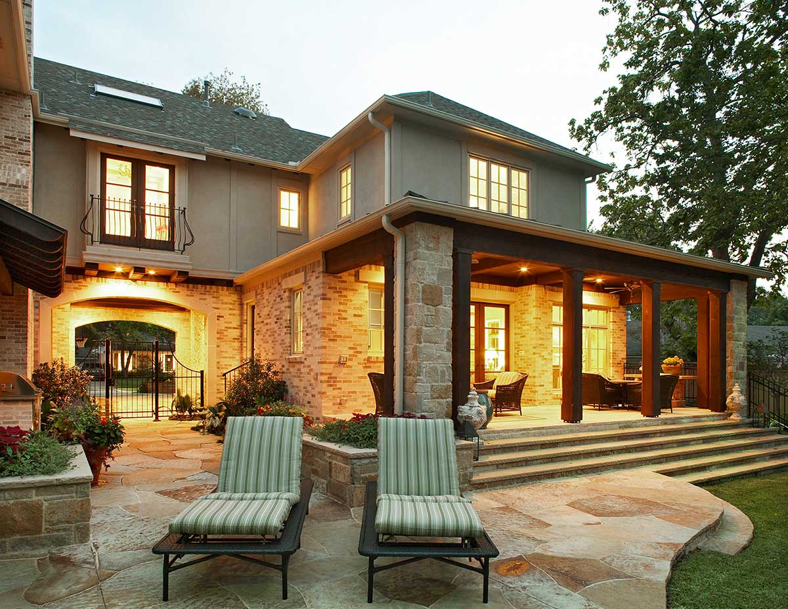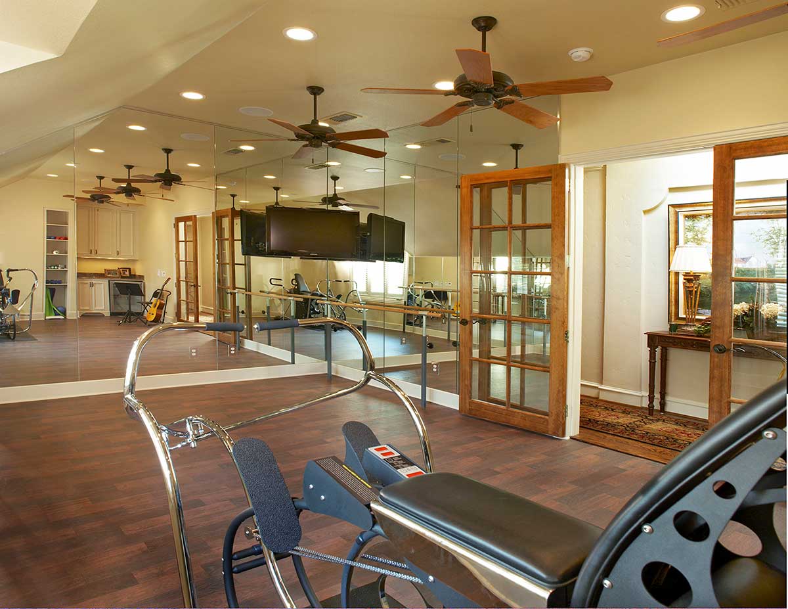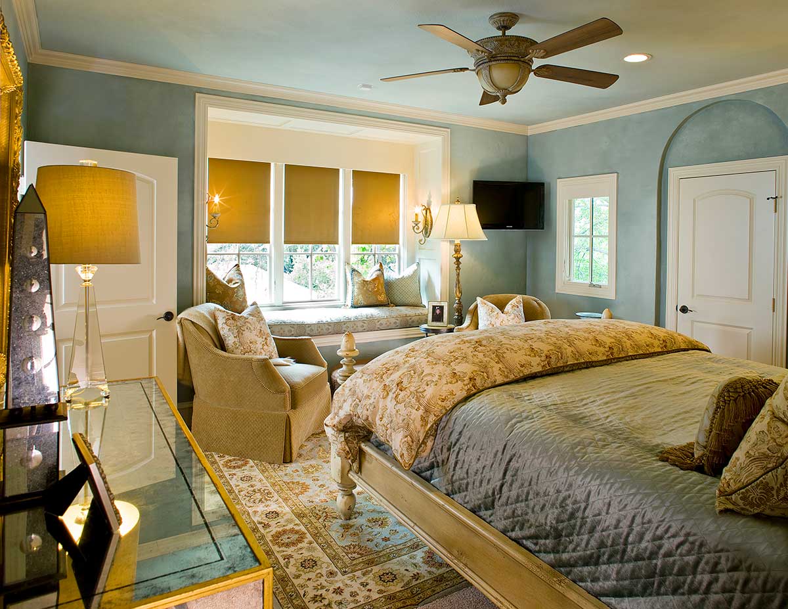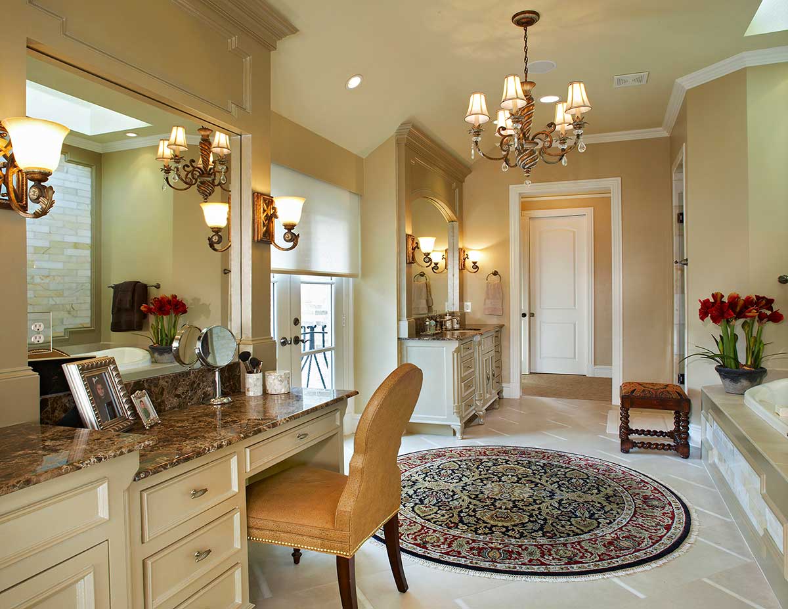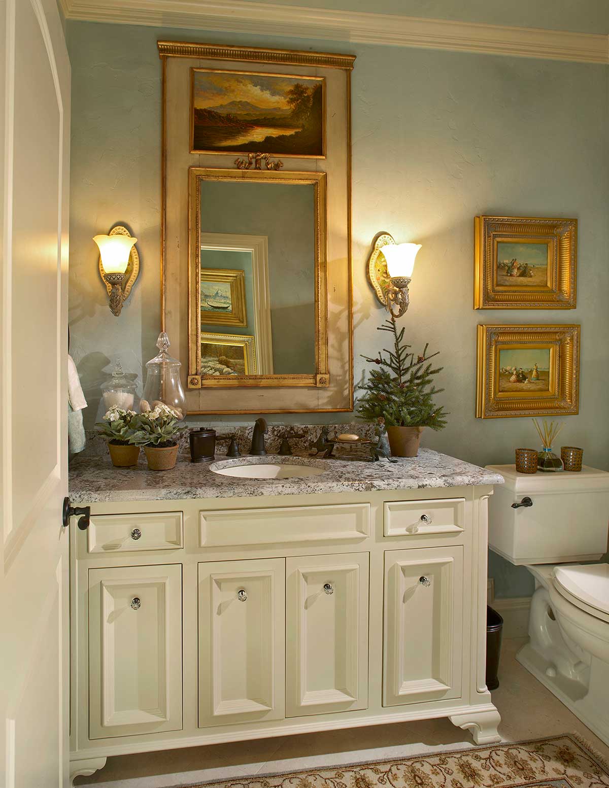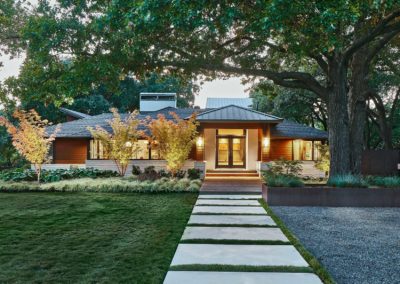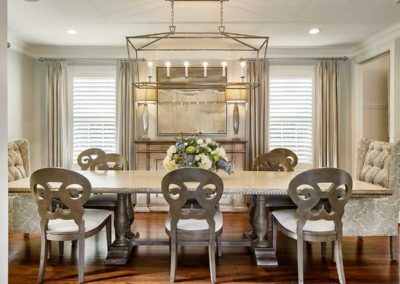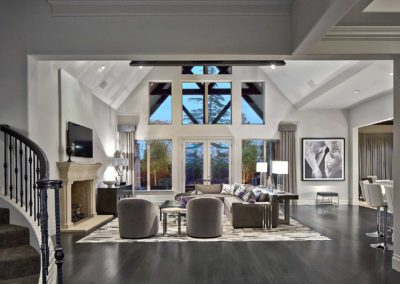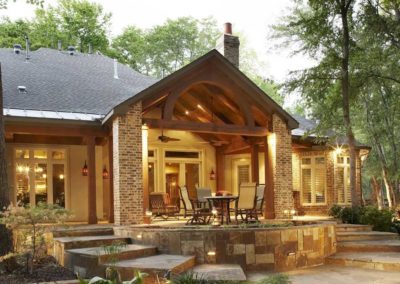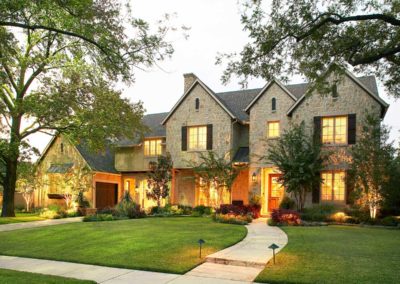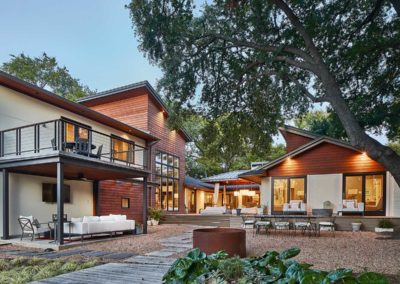Traditional Home Addition and Master Suite Remodel on Amherst Avenue in University Park, Dallas, TX
Homeowner Challenge
These University Park homeowners came to Capital Renovations Group after purchasing the lot next to their home in the desirable Park Cities neighborhood. They were initially thinking of building a detached cabana with guest quarters. After meeting with Capital Renovations Group, their vision changed to an attached addition instead—making it an upscale estate home.
Design-Build Solution
To seamlessly blend the existing home with the new addition, our architect designed a beautiful porte-cochère that housed the new in-home gym or exercise room, and made a grand elaborate entrance for the home.
The addition included a new mother-in-law suite complete with a large living room, pool kitchen, bathroom, and washer and dryer. The master bath and closets were relocated and expanded to the addition above the porta cache. An exercise room and dance studio was incorporated into the new design.
Result
Our clients are thrilled with their decision to add this new home addition. “It was the best thing we ever made,” said Lee Ann C.. “Instead of our kids spending a lot of time away from the house, our kids brought their friends over here. They always had a safe place to hang out and we had them close.”
Project Details
Exterior
Exterior materials were carefully matched with the existing house and includes brick veneer, stone, stucco, standing seam metal roof and wood timbers. High performance Jeld-Wen windows with automated solar shades.
Master Suite
The master bath features honey onyx marble, custom furniture vanities, Minka light sconces, designer plumbing & hardware, Lutron lighting and shade controls, frameless glass shower door and metallic glazed finished cabinets & millwork.
The master closets included built-in custom cabinets, packing station, luggage storage and heavy duty hardware and accessories.
Guest Suite
The guest suite is accessible by a separate exterior entrance as well as an interior connector to the main house.
Exercise/Dance Studio
The exercise/dance studio has floor to ceiling wall mirrors, ballet bar, rubber exercise flooring & built-in refreshment center.
Game/Family Room
The downstairs game/family room has a caterer’s kitchen with all the appliances and equipment needed to host gatherings. Cabinets were painted with multi coat faded denim blue finishes.
Garage
A separate garage was also incorporated into the addition to provide secure covered parking for their teenage daughter.
Back Yard
The large rear loggia looks out to the back yard and pool area. A covered outdoor grilling station was added between the house and addition with professional grade Lynx grill and stone counter.
Additional Comforts
The addition was fitted with state of the art home automation with Lutron control system, architectural lighting, and remote access controls for lighting, shades, HVAC & security systems.
Open cell spray foam insulation with a closed attic, high performance windows and doors and high efficiency mechanical systems keep utility bills low and indoor comfort maximized.

