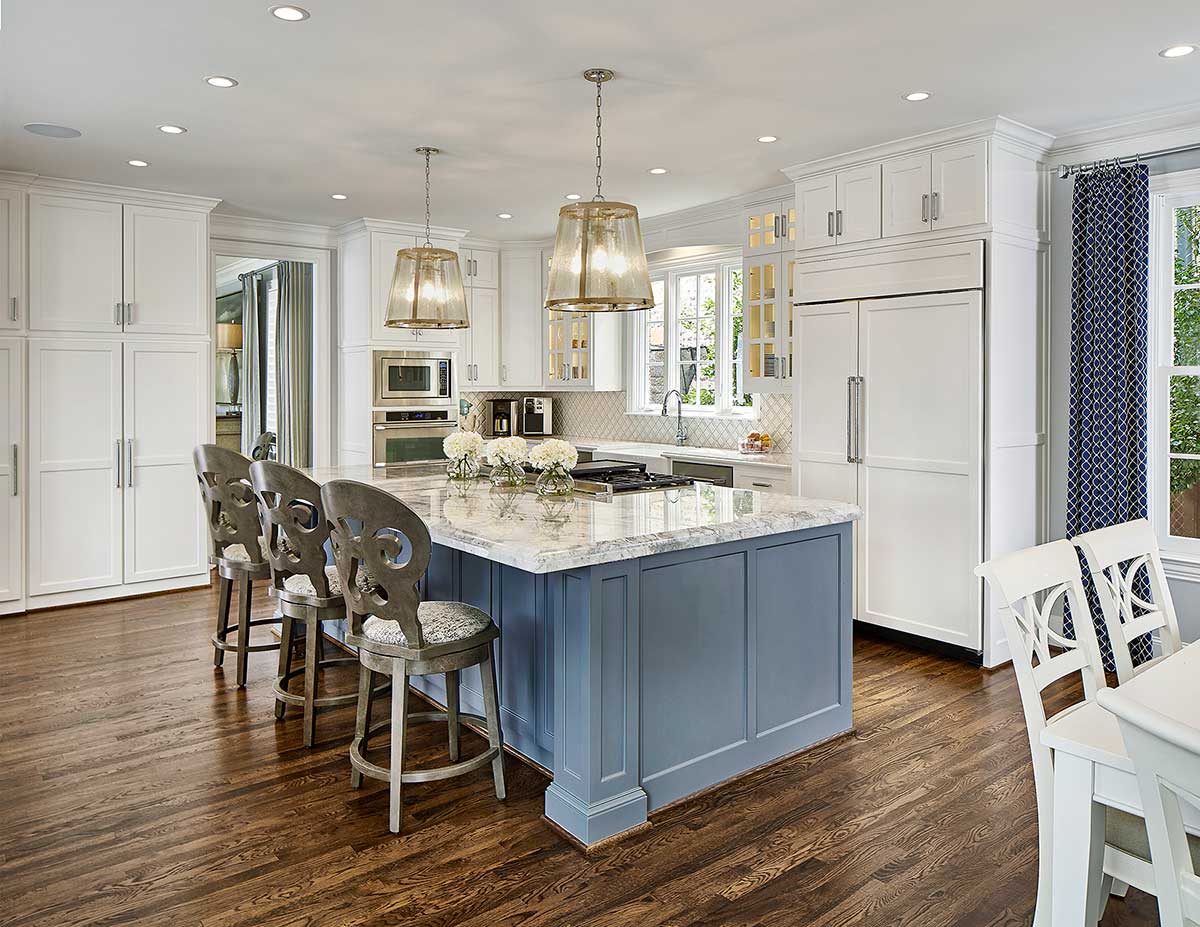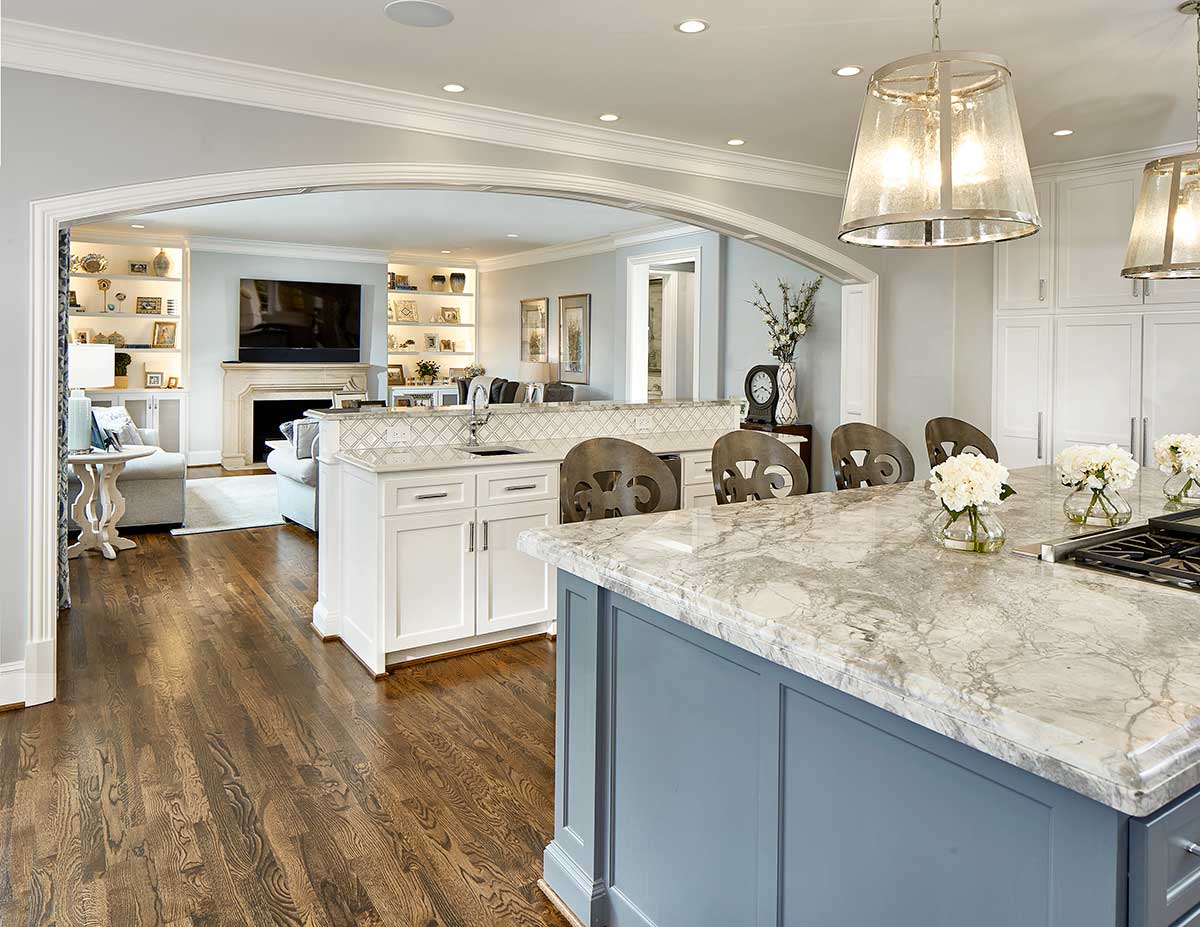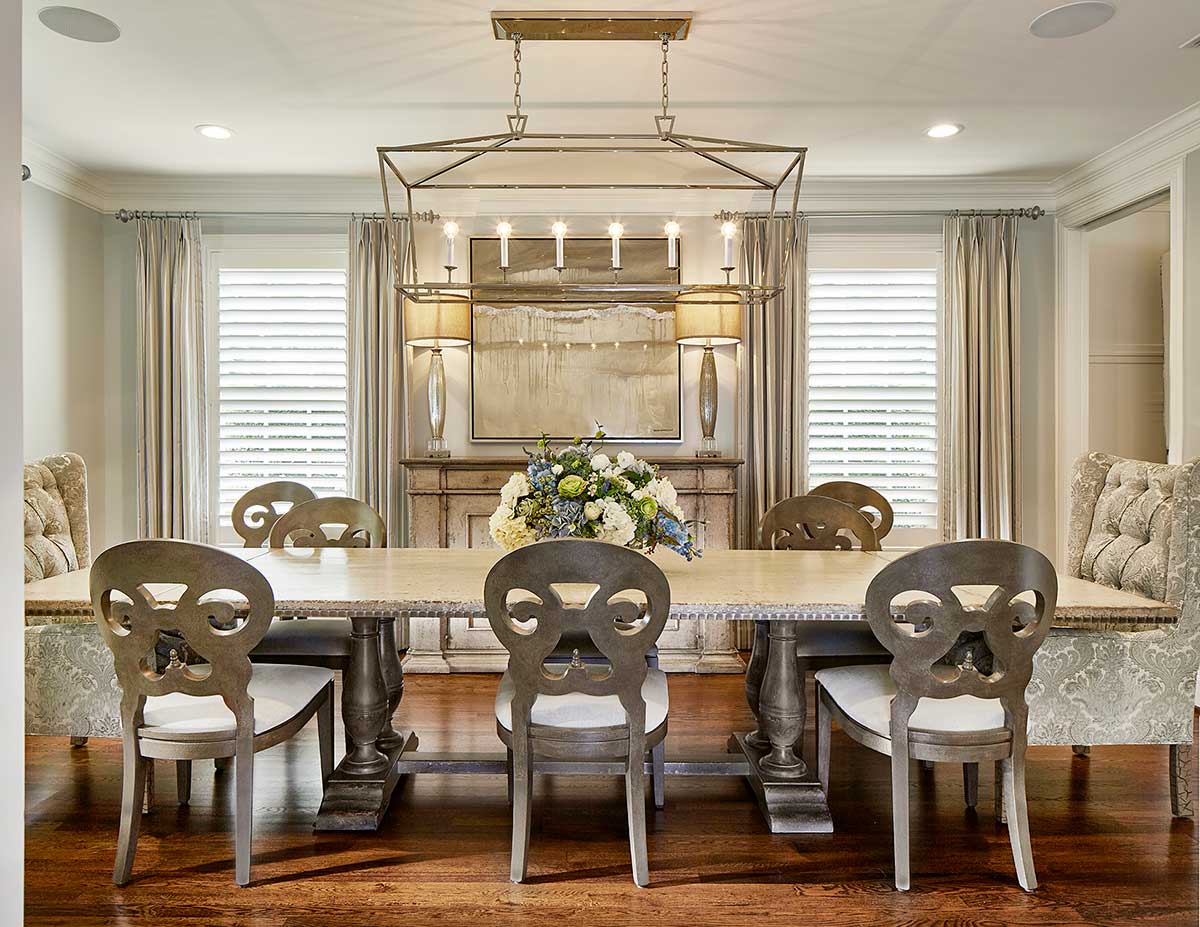Traditional Kitchen Remodel in University Park
Homeowner Challenge
As part of a whole house remodel, these homeowners wanted to open up their kitchen to the family room and update the finishes to suit their tastes. It was important to them to open up the space to allow more comfortable interaction with family and guests when entertaining.
Secondly, the original kitchen layout lacked the right circular flow. Following “the kitchen triangle” theory developed in the early twentieth century, the three main work areas (sink, refrigerator and stove) were over 14-feet far apart. As a young family, our clients also wanted to be able to cook in the kitchen with their children at an island, participating in meal preparation or attentively watching.
Design-Build Solution
A key element of the remodel was removing a large portion of a load bearing wall that separated the kitchen from the family room. Working with our structural engineer, we were able to address the overhead support beam and reinforce the pier and beam foundation at the new load support points.
We also replaced the existing poor quality builder lighting throughout the house with more efficient LED fixtures and lamps. This improved the quality of light throughout the home while reducing our clients’ energy costs. All the existing recessed can lights were replaced with new LED compatible fixtures and electronic dimmers. Additional recessed lighting was strategically placed to address task lighting over counters and work areas. Under-counter LED strip lighting was added to provide consistent lighting across the kitchen counters.
Results
The new kitchen design addressed all of our clients’ needs and vision for their new space, functionally and visually.
Award Winning Project
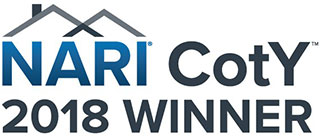
2018 NARI Greater Dallas
Contractor of the Year
Residential Interior Over $150,000
Project Details
- Cambria Quartz Countertops
- Renaissance Tile Backsplash
- Custom Cabinetry
- Dacor Professional Series Appliances
- Sub-Zero Refrigeration
- Kohler Sinks, Faucets and Cabinet Hardware
- LED Task Lighting
- Sherwin Williams Premium Paint finishes
Project Location
Before & After Photos
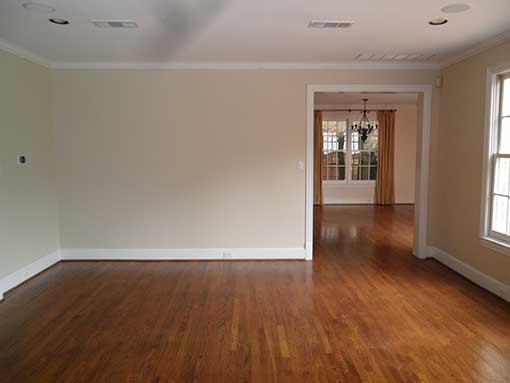
Kitchen View A BEFORE
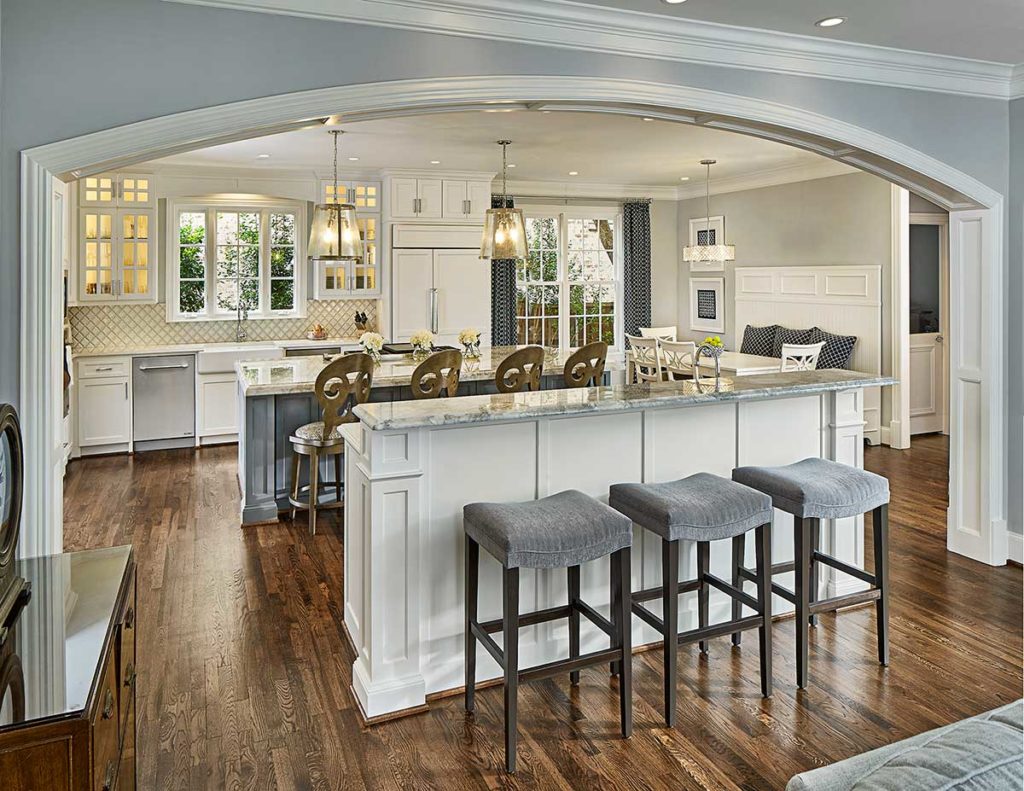
Kitchen View A AFTER
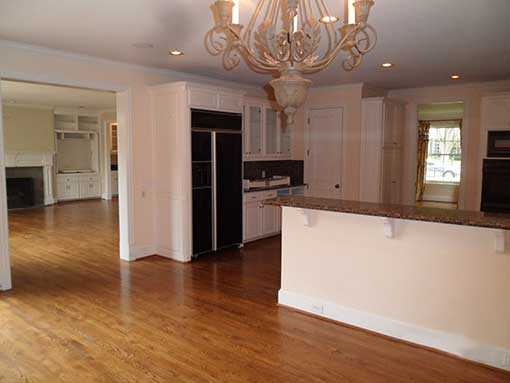
Kitchen View B BEFORE
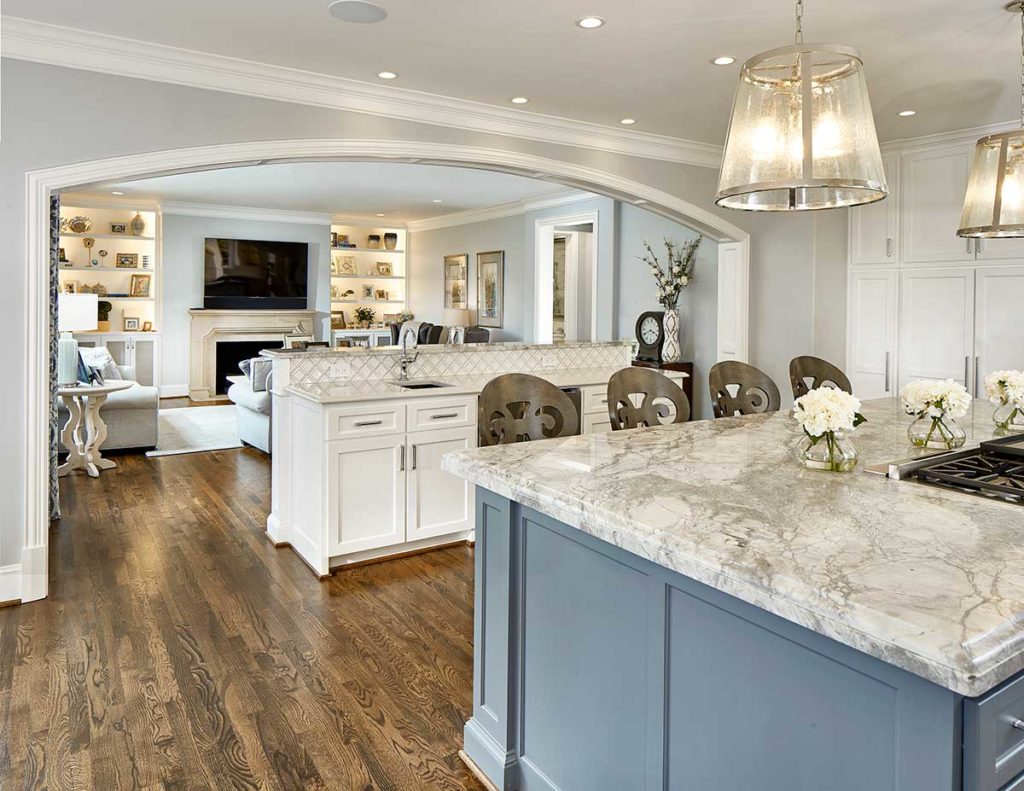
Kitchen View B AFTER
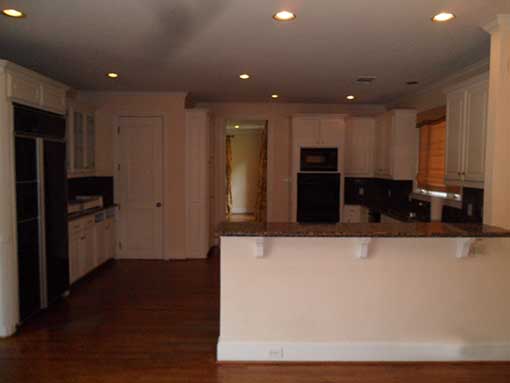
Kitchen View C BEFORE
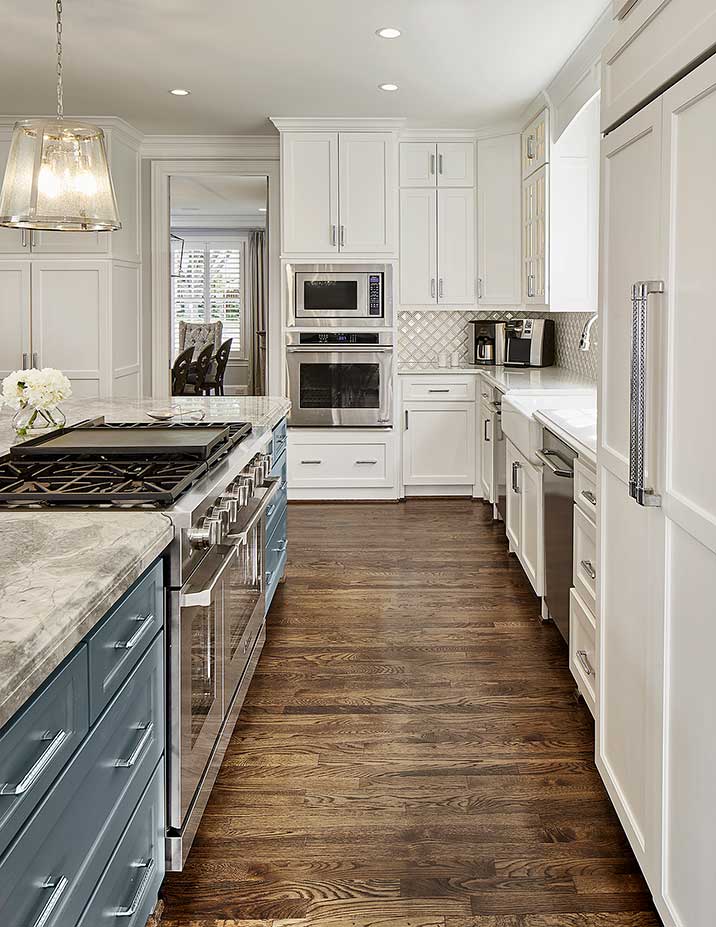
Kitchen View C AFTER
Wait There’s More!
Explore this homeowner’s Whole House Remodel, also provided by Capital Renovations Group.


