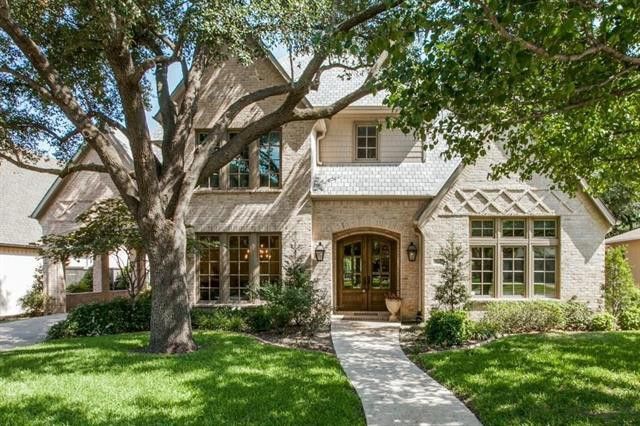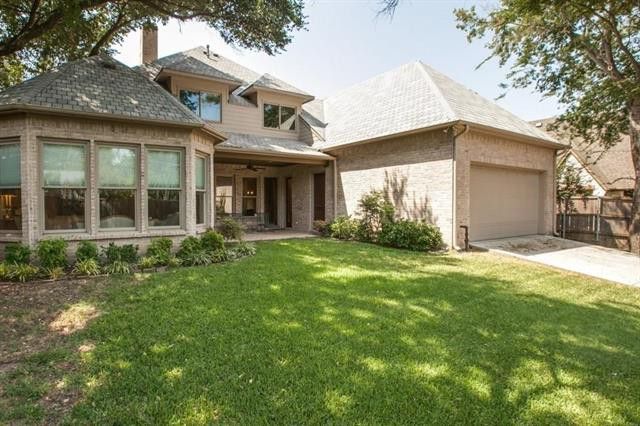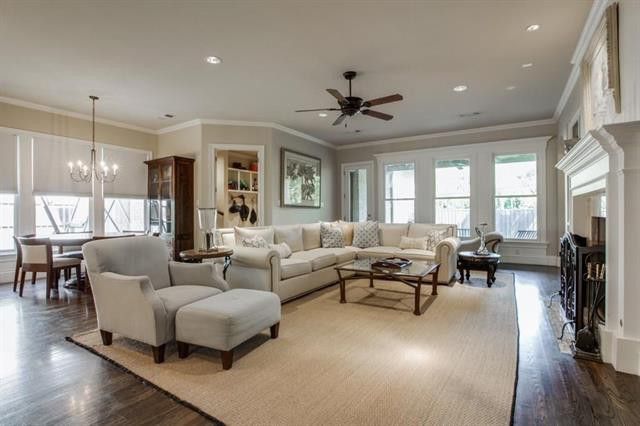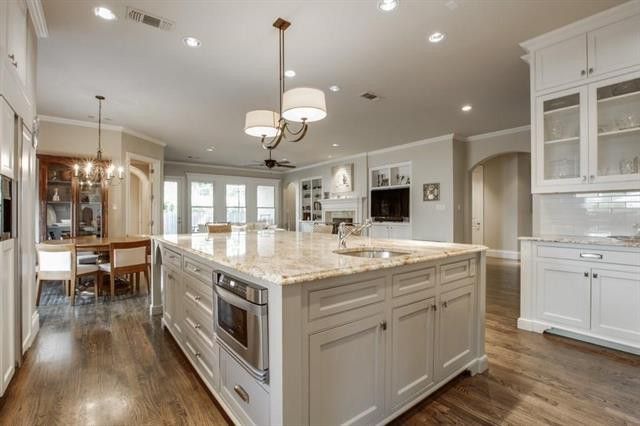Traditional Custom Home in Preston Hollow Dallas, TX
Project Description
This is a new custom home located in the prestigious Preston Hollow area of Dallas. This 5 bedroom, 4-½ bath home was designed to appeal to families with children with an open floor plan, game room, media room, study, butlers pantry with the master and in-law suite both located on the first floor. A port-a cache with a 3-car tandem garage provides covered parking for four vehicles. Professional grade appliances, high efficiency mechanical systems, tankless water heaters, LED lighting and spray foam insulation ensure this home performs well above industry standards. Quartzite countertops and Honey Onyx tiles were installed throughout.
A majestic curved staircase with iron railings lead to the upstairs bedrooms, game and media rooms. A secondary back staircase was added for convenience.
Project Details
- Kitchen Island Countertops: Colonial Creme
- Kitchen Backsplash Behind Range: Honey Onyx Herringbone
- Kitchen Faucet: Vinnata® Single Handle Pull Down Kitchen Faucet
- GE 1.8 Cu. Ft. Countertop Microwave Oven
- Electrolux ICON Professional 42 Inch Built-in Side by Side Refrigerator
- Electrolux ICON Professional 42 Inch Built-in Side by Side Refrigerator
- Windows: Jeldwen
- Master Bath Countertops: Calcutta Bore



























